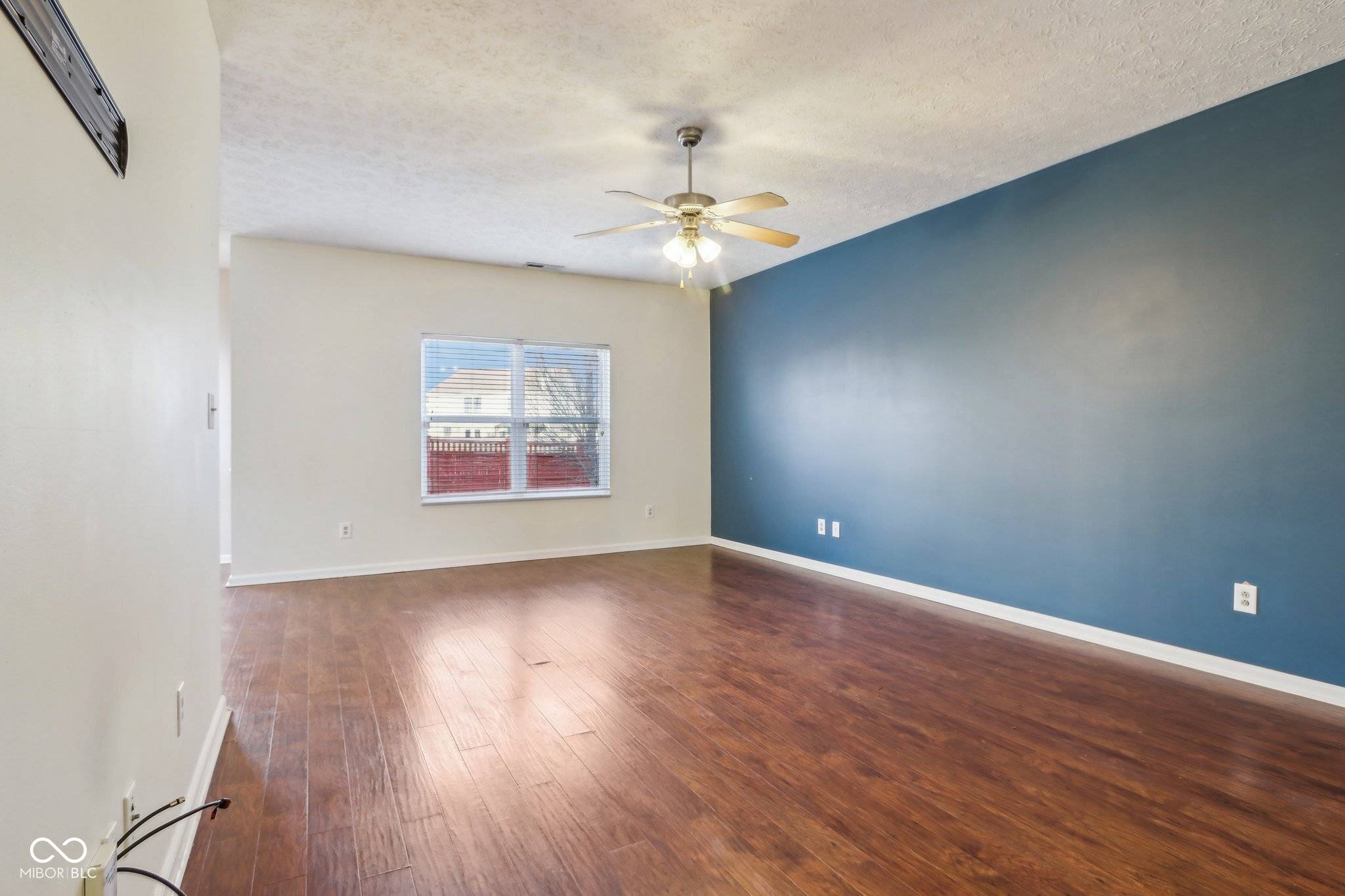$250,000
$250,000
For more information regarding the value of a property, please contact us for a free consultation.
3 Beds
2 Baths
1,376 SqFt
SOLD DATE : 04/04/2025
Key Details
Sold Price $250,000
Property Type Single Family Home
Sub Type Single Family Residence
Listing Status Sold
Purchase Type For Sale
Square Footage 1,376 sqft
Price per Sqft $181
Subdivision Southern Pines
MLS Listing ID 22023936
Sold Date 04/04/25
Bedrooms 3
Full Baths 2
HOA Fees $15
HOA Y/N Yes
Year Built 2005
Tax Year 2023
Lot Size 7,405 Sqft
Acres 0.17
Property Sub-Type Single Family Residence
Property Description
Welcome to this charming 3 bedroom, 2 bathroom home located in a desirable neighborhood. Freshened up all the way around for a new owner! Upon entering, you are greeted by a spacious living room that flows seamlessly into the open kitchen and breakfast area. The kitchen boasts ample counter space and storage, making meal prep a breeze. The primary bathroom features a double sink vanity, tub/shower combo and a large walk-in closet, providing plenty of room for all your belongings. This home has been well-maintained with a new roof as of September 2024 and a newer water heater, giving you peace of mind for years to come. The 2 car attached garage offers convenience and additional storage space. Outside, you will find a privacy fence surrounding the yard, perfect for enjoying the outdoors in peace and quiet. Extra flooring is included, allowing you to easily customize the space to your liking. Don't miss the opportunity to make this house your home. Schedule a showing today and experience all that this property has to offer!
Location
State IN
County Johnson
Rooms
Main Level Bedrooms 3
Interior
Interior Features Attic Access, Bath Sinks Double Main, Raised Ceiling(s), Entrance Foyer, Eat-in Kitchen, Screens Some, Walk-in Closet(s), Windows Vinyl, WoodWorkStain/Painted
Heating Forced Air, Electric
Equipment Smoke Alarm
Fireplace Y
Appliance Dishwasher, Electric Water Heater, Disposal, MicroHood, Electric Oven, Refrigerator
Exterior
Exterior Feature Storage Shed
Garage Spaces 2.0
Utilities Available Cable Connected, Electricity Connected, Sewer Connected, Water Connected
View Y/N false
Building
Story One
Foundation Slab
Water Municipal/City
Architectural Style Ranch
Structure Type Brick,Vinyl Siding
New Construction false
Schools
Elementary Schools Pleasant Crossing Elementary
Middle Schools Clark Pleasant Middle School
High Schools Whiteland Community High School
School District Clark-Pleasant Community Sch Corp
Others
HOA Fee Include Association Home Owners
Ownership Mandatory Fee
Read Less Info
Want to know what your home might be worth? Contact us for a FREE valuation!

Our team is ready to help you sell your home for the highest possible price ASAP

© 2025 Listings courtesy of MIBOR as distributed by MLS GRID. All Rights Reserved.






