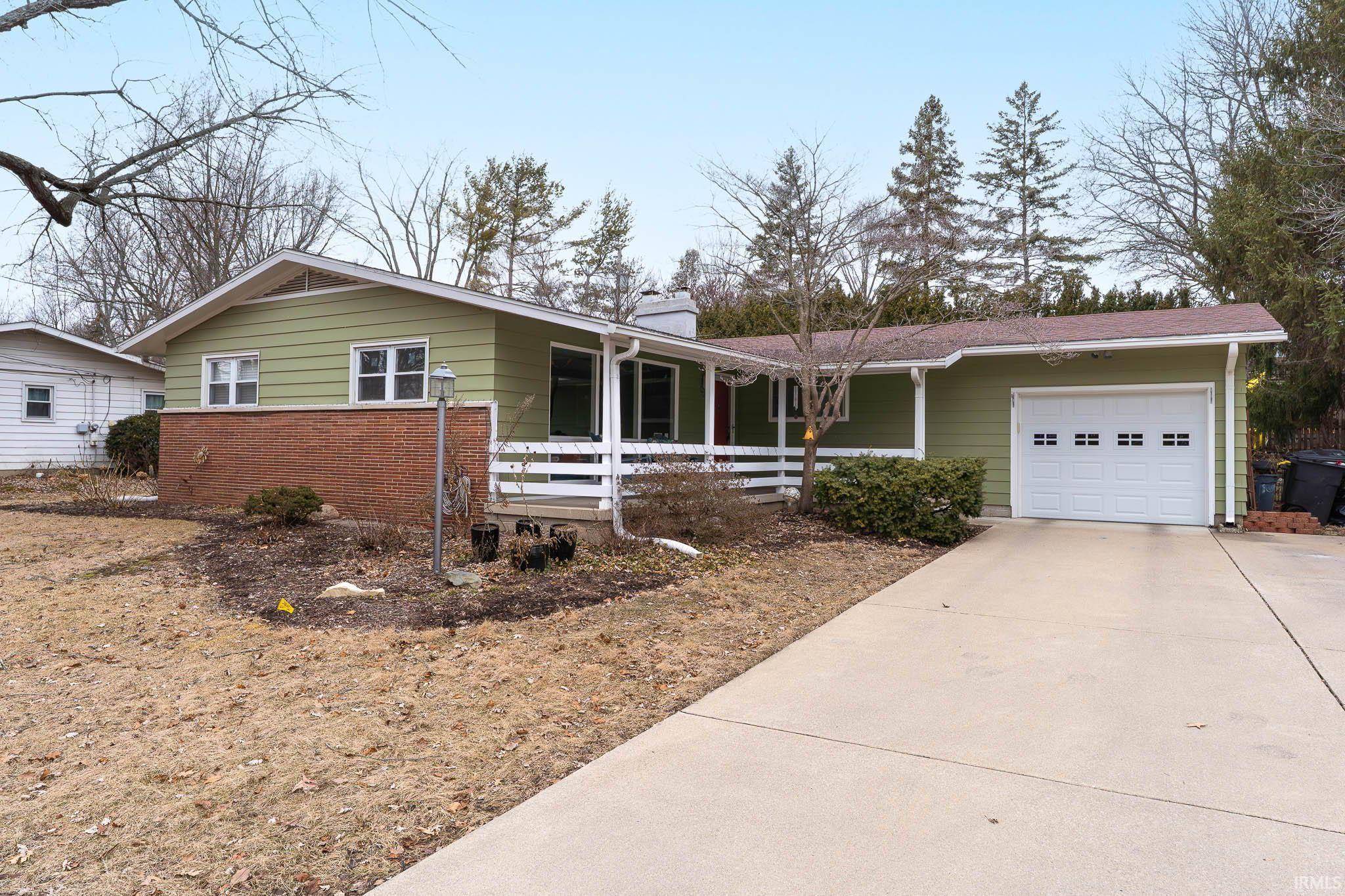$325,000
$299,900
8.4%For more information regarding the value of a property, please contact us for a free consultation.
3 Beds
2 Baths
1,464 SqFt
SOLD DATE : 03/28/2025
Key Details
Sold Price $325,000
Property Type Single Family Home
Sub Type Site-Built Home
Listing Status Sold
Purchase Type For Sale
Square Footage 1,464 sqft
Subdivision Wabash Shores
MLS Listing ID 202505719
Sold Date 03/28/25
Style One Story
Bedrooms 3
Full Baths 1
Half Baths 1
Abv Grd Liv Area 1,464
Total Fin. Sqft 1464
Year Built 1958
Annual Tax Amount $2,326
Tax Year 2024
Lot Size 9,888 Sqft
Property Sub-Type Site-Built Home
Property Description
Rare find! Absolutely charming ranch home located just steps from Purdue campus and Happy Hollow Park! So much to love about this well-maintained home. Relax & unwind on the spacious front porch. Inside you'll find a slate tile entry, opening up to a formal living room with beautiful hardwoods and a large picture window, allowing for tons of natural light! On the other side of the home is a cozy family room, formal dining space & kitchen, which share heated ceramic tile floors. The family room features a lovely gas-log fireplace (with new stone work & mantle), built in shelving & sliding glass doors that lead to the back yard. The dining space features a custom penny buffet with stained glass! The kitchen features stainless appliances, a wine fridge, tile backsplash & custom concrete countertops with international coins! Other updates and features to this home include a remodeled hall bath with tile surround & new vanity, and new pocket doors in 2nd and 3rd bedrooms. The 3rd bedroom has a 1/2 bath. Enjoy the extra storage & space that the unfinished basement offers. Out back you'll love the private feel with all of the mature trees! This home is in a prime location, in the desired Wabash Shores neighborhood, and in the award winning West Lafayette school district. Don't miss the chance to call this one home!
Location
State IN
County Tippecanoe County
Area Tippecanoe County
Direction Take Lindberg Ave, turn left onto Indian Trail Drive
Rooms
Family Room 14 x 14
Basement Slab, Partial Basement, Unfinished
Dining Room 12 x 10
Kitchen Main, 12 x 9
Interior
Heating Gas, Forced Air
Cooling Central Air
Flooring Hardwood Floors, Slate, Tile
Fireplaces Number 1
Fireplaces Type Family Rm, Living/Great Rm, Gas Log
Appliance Microwave, Refrigerator, Washer, Dryer-Electric, Dryer-Gas, Oven-Built-In, Range-Gas, Water Heater Gas, Wine Chiller
Laundry Basement
Exterior
Parking Features Attached
Garage Spaces 1.0
Amenities Available Built-In Bookcase, Countertops-Concrete, Garage Door Opener, Natural Woodwork, Near Walking Trail, Patio Open, Porch Covered, Tub/Shower Combination, Formal Dining Room
Roof Type Shingle
Building
Lot Description Level, 0-2.9999
Story 1
Foundation Slab, Partial Basement, Unfinished
Sewer City
Water City
Architectural Style Ranch, Traditional
Structure Type Aluminum
New Construction No
Schools
Elementary Schools Happy Hollow/Cumberland
Middle Schools West Lafayette
High Schools West Lafayette
School District West Lafayette Community School Corp.
Others
Financing Cash,Conventional,FHA,VA
Read Less Info
Want to know what your home might be worth? Contact us for a FREE valuation!

Our team is ready to help you sell your home for the highest possible price ASAP

IDX information provided by the Indiana Regional MLS
Bought with Kelley Gray • Keller Williams Lafayette






