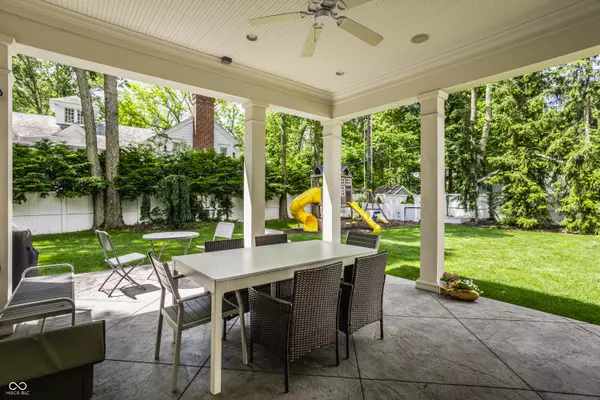$1,679,000
$1,600,000
4.9%For more information regarding the value of a property, please contact us for a free consultation.
5 Beds
4 Baths
5,248 SqFt
SOLD DATE : 10/25/2024
Key Details
Sold Price $1,679,000
Property Type Single Family Home
Sub Type Single Family Residence
Listing Status Sold
Purchase Type For Sale
Square Footage 5,248 sqft
Price per Sqft $319
Subdivision Oliver Johnsons Woods
MLS Listing ID 22004228
Sold Date 10/25/24
Bedrooms 5
Full Baths 3
Half Baths 1
HOA Y/N No
Year Built 1862
Tax Year 2023
Lot Size 0.410 Acres
Acres 0.41
Property Description
Built in 1862 the primary home is arguably one of the most consequential historical homes in all of Meridian Kessler. 4456 N. Park or "The Oliver Johnson Farmhouse," perfectly displays all of the charms homeowners in the historic Meridian Kessler Neighborhood seek while at the same time providing the amenities and finishes one would expect from a modern day luxury home. The main house offers a spacious main floor with period specific hardwoods includes a living room, a family room, an office, a formal dining room, and an updated kitchen with marble counters complemented by a farmhouse sink and Viking oven/range. Just off the kitchen to the large back porch you will find everything one needs for outdoor entertaining including a built in grill. The main home and carriage house sit on a wonderfully sized lot with mature trees and garden. The carriage house which sits to the back of the large lot is perfect for guests and includes a full kitchen, bath, laundry, and more, all above the large three car garage. Do not wait to see the spectacular example of elegance and charm.
Location
State IN
County Marion
Rooms
Basement Daylight/Lookout Windows
Kitchen Kitchen Updated
Interior
Interior Features Built In Book Shelves, Raised Ceiling(s), Walk-in Closet(s), Hardwood Floors, Windows Wood, Wood Work Painted, Breakfast Bar, Eat-in Kitchen, Entrance Foyer, Hi-Speed Internet Availbl, In-Law Arrangement, Center Island
Heating Hot Water, Other
Cooling Central Electric
Fireplaces Number 2
Fireplaces Type Dining Room, Living Room, Masonry, Woodburning Fireplce
Equipment Smoke Alarm
Fireplace Y
Appliance Dishwasher, Dryer, Disposal, Microwave, Gas Oven, Range Hood, Refrigerator, Washer, Wine Cooler, Gas Water Heater
Exterior
Exterior Feature Carriage/Guest House, Gas Grill, Playset
Garage Spaces 3.0
Utilities Available Cable Connected, Gas
Parking Type Concrete, Detached, Garage Door Opener, Storage
Building
Story Two
Foundation Block
Water Municipal/City
Architectural Style Colonial, TraditonalAmerican
Structure Type Wood
New Construction false
Schools
School District Indianapolis Public Schools
Read Less Info
Want to know what your home might be worth? Contact us for a FREE valuation!

Our team is ready to help you sell your home for the highest possible price ASAP

© 2024 Listings courtesy of MIBOR as distributed by MLS GRID. All Rights Reserved.







