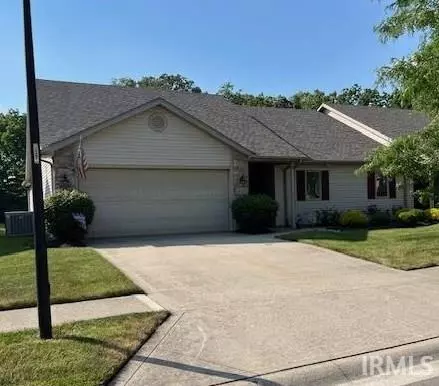$250,000
$245,000
2.0%For more information regarding the value of a property, please contact us for a free consultation.
2 Beds
2 Baths
1,589 SqFt
SOLD DATE : 10/21/2024
Key Details
Sold Price $250,000
Property Type Condo
Sub Type Condo/Villa
Listing Status Sold
Purchase Type For Sale
Square Footage 1,589 sqft
Subdivision Hunters Knoll
MLS Listing ID 202422169
Sold Date 10/21/24
Style One and Half Story
Bedrooms 2
Full Baths 2
HOA Fees $100/mo
Abv Grd Liv Area 1,589
Total Fin. Sqft 1589
Year Built 1999
Annual Tax Amount $2,270
Tax Year 2024
Property Description
Beautiful villa waiting for you! This home has 2 nice size bedrooms and 2 full baths! The main bedroom has its own private full bath. Just off of the dining area is a lovely sunroom with views of nature and wildlife. Upstairs you will find a large open loft with attic access that has a sizeable walk-in storage area. There have been many updates in the last 5 years. New complete tear-off roof in 2022. Main bath updated in 2023 and includes new laminate flooring, new countertop, new fixtures, new lighting & shower door. This bathroom is now handicap accessible. Laminate flooring in kitchen, dining room, sunroom and 2nd full bath all new in 2019. New carpet in main bedroom in 2019. Seller also added a large picture window to the sunroom in 2019. Washing machine was new in 2019, gas hot water heater new in 2021, electric dryer & refrigerator new in 2022 and a surge protector was added to the furnace in 2022.The electric stove was new in 2023. Mowing, mulching & snow removal all inlcuded in association dues.
Location
State IN
County Allen County
Area Allen County
Direction Take Wallen Rd East from Coldwater Rd. Turn left on Falcons Run into Hunters Knoll. Follow to property address.
Rooms
Basement Slab
Dining Room 11 x 9
Kitchen Main, 12 x 11
Ensuite Laundry Main
Interior
Laundry Location Main
Heating Gas
Cooling Central Air
Flooring Carpet, Laminate
Fireplaces Number 1
Fireplaces Type Living/Great Rm
Appliance Dishwasher, Microwave, Refrigerator, Washer, Dryer-Electric, Range-Electric, Water Heater Gas
Laundry Main, 9 x 6
Exterior
Garage Attached
Garage Spaces 2.0
Waterfront No
Roof Type Asphalt
Building
Lot Description Level
Story 1.5
Foundation Slab
Sewer City
Water City
Structure Type Brick,Vinyl
New Construction No
Schools
Elementary Schools Lincoln
Middle Schools Shawnee
High Schools Northrop
School District Fort Wayne Community
Read Less Info
Want to know what your home might be worth? Contact us for a FREE valuation!

Our team is ready to help you sell your home for the highest possible price ASAP

IDX information provided by the Indiana Regional MLS
Bought with Lori Stinson • North Eastern Group Realty







