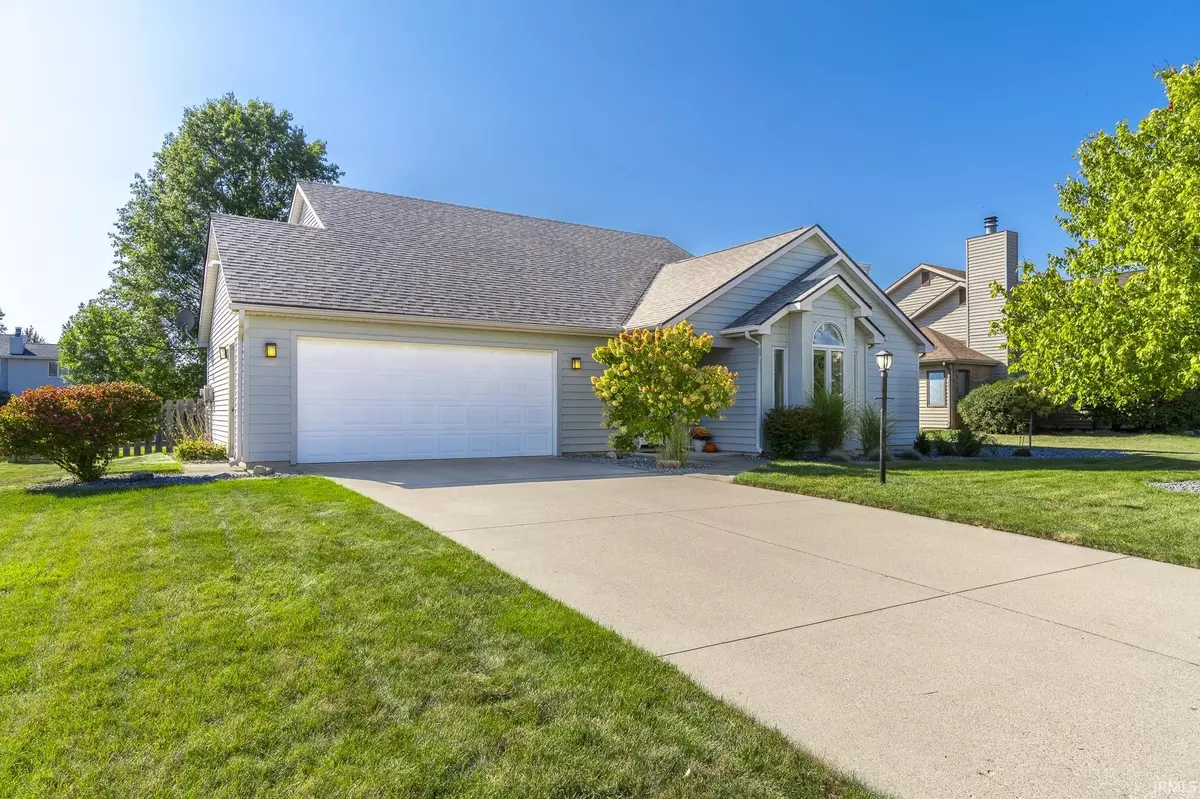$283,000
$270,900
4.5%For more information regarding the value of a property, please contact us for a free consultation.
3 Beds
2 Baths
1,466 SqFt
SOLD DATE : 10/18/2024
Key Details
Sold Price $283,000
Property Type Single Family Home
Sub Type Site-Built Home
Listing Status Sold
Purchase Type For Sale
Square Footage 1,466 sqft
Subdivision Shorewood
MLS Listing ID 202436026
Sold Date 10/18/24
Style One Story
Bedrooms 3
Full Baths 2
HOA Fees $12/ann
Abv Grd Liv Area 1,466
Total Fin. Sqft 1466
Year Built 1992
Annual Tax Amount $2,289
Tax Year 2023
Lot Size 0.260 Acres
Property Description
Multiple offers coming, send highest and best! Thank you. Move-in ready contemporary style ranch with a large great room and master suite. The great room offers a cathedral ceiling, cozy fireplace and is open the kitchen/breakfast area. The galley kitchen is just off the great room & walks out to a Florida room where you can enjoy the backyard and patio. The master suite has a large bath with double vanity & walk in closet. The other 2 bedrooms are great for kids, guests or an office. In 2022 the roof shingles were replaced and front siding was repaired and painted. Furnace and a/c were replaced in 2018 and 2019 respectively. All appliances stay, including washer and dryer. Nest doorbell and thermostat also stay. Interior is immaculate and has a modern décor. You'll love the location-so handy to Illinois Rd, shopping, hospital, I-69 & award winning schools.
Location
State IN
County Allen County
Area Allen County
Direction Shorewood off of Illinois Road.
Rooms
Family Room 0 x 0
Basement Slab
Dining Room 0 x 0
Kitchen Main, 11 x 8
Ensuite Laundry Main
Interior
Laundry Location Main
Heating Gas, Forced Air
Cooling Central Air
Fireplaces Number 1
Fireplaces Type Living/Great Rm
Appliance Dishwasher, Microwave, Refrigerator, Washer, Window Treatments, Dryer-Electric, Range-Gas, Water Heater Gas, Water Softener-Owned
Laundry Main, 0 x 0
Exterior
Garage Attached
Garage Spaces 2.0
Fence Wood
Amenities Available Ceiling Fan(s), Detector-Smoke, Dryer Hook Up Gas/Elec, Patio Open, Main Level Bedroom Suite
Waterfront No
Building
Lot Description Level
Story 1
Foundation Slab
Sewer City
Water City
Structure Type Vinyl,Wood
New Construction No
Schools
Elementary Schools Whispering Meadows
Middle Schools Woodside
High Schools Homestead
School District Msd Of Southwest Allen Cnty
Read Less Info
Want to know what your home might be worth? Contact us for a FREE valuation!

Our team is ready to help you sell your home for the highest possible price ASAP

IDX information provided by the Indiana Regional MLS
Bought with Jody Hurley • Coldwell Banker Real Estate Group







