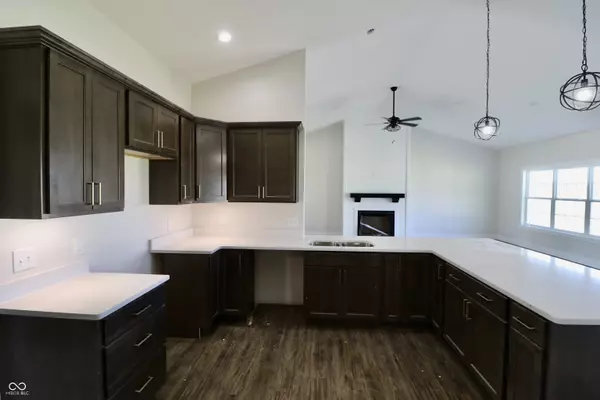$395,000
$395,000
For more information regarding the value of a property, please contact us for a free consultation.
3 Beds
3 Baths
2,250 SqFt
SOLD DATE : 10/18/2024
Key Details
Sold Price $395,000
Property Type Single Family Home
Sub Type Single Family Residence
Listing Status Sold
Purchase Type For Sale
Square Footage 2,250 sqft
Price per Sqft $175
Subdivision Hunters Glen
MLS Listing ID 21983356
Sold Date 10/18/24
Bedrooms 3
Full Baths 2
Half Baths 1
HOA Fees $8/ann
HOA Y/N Yes
Year Built 2024
Tax Year 2023
Lot Size 0.971 Acres
Acres 0.971
Property Description
Welcome to 1433 Trophy Ct, a stunning contemporary retreat nestled in the sought-after Hunters Glen subdivision. This meticulously crafted residence offers the perfect blend of modern luxury & tranquil rural living. Step inside & be captivated by the spacious open floor plan, flooded with natural light that accentuates the elegant details throughout. The heart of the home boasts a chef's kitchen, complete with quartz countertops, stainless appliances, & a convenient breakfast bar - ideal for culinary creations & casual dining alike. Entertain guests in style in the expansive great room, featuring a cozy gas log fireplace & soaring vaulted ceilings, creating an inviting atmosphere for gatherings & relaxation. Just beyond, a covered patio beckons you to unwind & enjoy views of the surrounding landscape. Retreat to the private primary suite, where serenity awaits. Here, you'll find a luxurious spa-like bathroom with double sinks, a dual walk-in closet, & ample room to create your own sanctuary. Two additional well-appointed bedrooms, & office provide versatility for guests, or whatever your lifestyle demands. Convenience of a three-car garage & plenty of driveway space, there's no shortage of room for vehicles & storage.Conveniently located in the South Montgomery Community School District, with easy access to shopping, dining, & entertainment options, this is more than just a home - it's a lifestyle. Don't miss your chance to experience the epitome of modern living in this beautiful residence. Schedule your showing today and make your dream home a reality!
Location
State IN
County Montgomery
Rooms
Main Level Bedrooms 3
Kitchen Kitchen Updated
Interior
Interior Features Bath Sinks Double Main, Breakfast Bar, Tray Ceiling(s), Vaulted Ceiling(s), Entrance Foyer, Hi-Speed Internet Availbl, Screens Complete, Walk-in Closet(s), Windows Vinyl, Wood Work Painted
Cooling Central Electric
Fireplaces Number 1
Fireplaces Type Gas Log, Great Room
Equipment Smoke Alarm
Fireplace Y
Appliance Dishwasher, Disposal, MicroHood, Electric Oven, Refrigerator, Water Heater
Exterior
Garage Spaces 3.0
Utilities Available Electricity Connected, Septic System, Well
Waterfront false
View Y/N true
View Neighborhood
Parking Type Attached, Concrete, Garage Door Opener
Building
Story One
Foundation Block
Water Private Well
Architectural Style Ranch
Structure Type Cement Siding,Cultured Stone
New Construction true
Schools
School District South Montgomery Com Sch Corp
Others
Ownership Mandatory Fee
Read Less Info
Want to know what your home might be worth? Contact us for a FREE valuation!

Our team is ready to help you sell your home for the highest possible price ASAP

© 2024 Listings courtesy of MIBOR as distributed by MLS GRID. All Rights Reserved.







