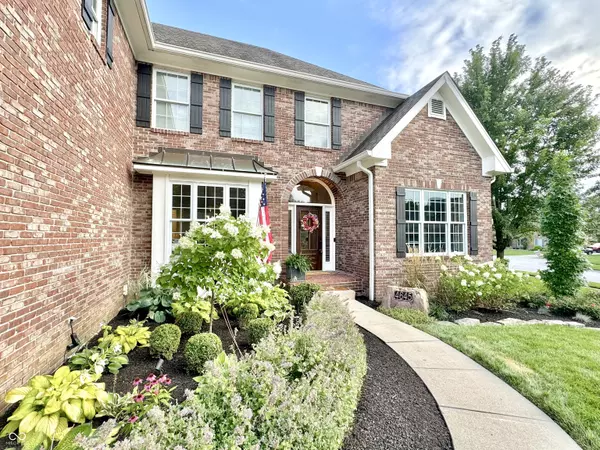$825,000
$849,900
2.9%For more information regarding the value of a property, please contact us for a free consultation.
4 Beds
6 Baths
4,488 SqFt
SOLD DATE : 10/18/2024
Key Details
Sold Price $825,000
Property Type Single Family Home
Sub Type Single Family Residence
Listing Status Sold
Purchase Type For Sale
Square Footage 4,488 sqft
Price per Sqft $183
Subdivision Forest Hills
MLS Listing ID 21989493
Sold Date 10/18/24
Bedrooms 4
Full Baths 5
Half Baths 1
HOA Fees $27/ann
HOA Y/N Yes
Year Built 2000
Tax Year 2023
Lot Size 0.340 Acres
Acres 0.34
Property Description
Welcome Home! This stunning 4BR /5.5 BA home has received a meticulous full remodel, and is being offered partially furnished due to owners relocating out of state. Step inside to find a 2-story foyer w/grand chandelier, office w/gas fireplace & Restoration Hardware desk included in the sale, formal DR w/Restoration Hardware table/chairs (included), half bathroom, fully furnished LR w/gas fireplace, secondary dining area, & brand new high end kitchen w/Amish-built cabinetry, marble countertops, & top of the line Kitchen Aid appliances! On the main level is the en-suite guest bedroom w/Restoration Hardware furniture (included), a mudroom w/Amish-built hall bench, and a combo laundry/pantry room just off the kitchen w/Amish-built cabinetry w/lots of storage & a marble countertop for laundry folding & washer/dryer tower (included), a fully furnished screened porch, & access to the finished basement. The basement showcases the home's third fireplace, a luxury massage chair (included), a full bath, a possible 5th BR, plenty of lounge space, & a spacious storage room. The upper level has two guest bedrooms where one features a whimsical Pottery Barn castle bed (included), each w/brand new en-suite baths & walk-in closets. Down the hall is a spacious closet, large Primary retreat w/ the home's fourth cozy frplc, white oak hardwoods, and brand new custom closet. Also in the Primary retreat is a huge spa-like bathroom that was just completed in June! It features classic marble floors, a massive shower, freestanding soaker tub, large linen closet, water closet, & a showstopper 12' reeded white oak Amish-built vanity and marble counters. The 3-car garage features all new doors & openers, polyaspartic floor coating, new lighting, and a Tesla charger included in the sale. Outside you will find all new landscaping, new shutters, a new front door, and a fenced in backyard. See attached for more special features & items included in sale. Close to Center Grove Schools.
Location
State IN
County Johnson
Rooms
Basement Ceiling - 9+ feet, Daylight/Lookout Windows, Egress Window(s), Finished Ceiling, Finished Walls, Full, Storage Space
Main Level Bedrooms 1
Kitchen Kitchen Updated
Interior
Interior Features Entrance Foyer, Hardwood Floors, Pantry, Programmable Thermostat, Walk-in Closet(s)
Heating Dual, Forced Air, Gas
Cooling Central Electric
Fireplaces Number 4
Fireplaces Type Den/Library Fireplace, Family Room, Living Room, Primary Bedroom
Equipment Intercom, Smoke Alarm, Sump Pump w/Backup
Fireplace Y
Appliance Dishwasher, Dryer, Disposal, Gas Water Heater, Microwave, Gas Oven, Bar Fridge, Washer, Water Softener Owned
Exterior
Exterior Feature Sprinkler System
Garage Spaces 3.0
Utilities Available Cable Available, Gas
Waterfront false
Parking Type Attached
Building
Story Two
Foundation Concrete Perimeter
Water Municipal/City
Architectural Style TraditonalAmerican
Structure Type Brick
New Construction false
Schools
High Schools Center Grove High School
School District Center Grove Community School Corp
Others
HOA Fee Include Entrance Common,Maintenance
Ownership Mandatory Fee
Read Less Info
Want to know what your home might be worth? Contact us for a FREE valuation!

Our team is ready to help you sell your home for the highest possible price ASAP

© 2024 Listings courtesy of MIBOR as distributed by MLS GRID. All Rights Reserved.







