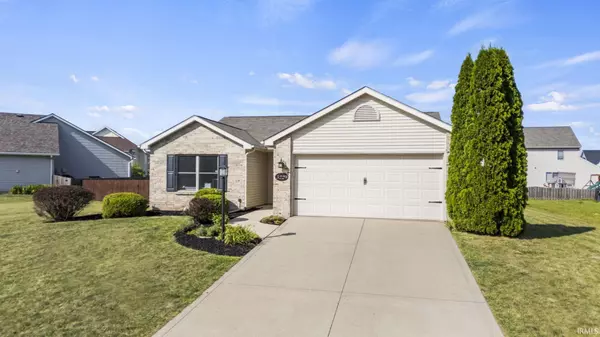$252,000
$249,900
0.8%For more information regarding the value of a property, please contact us for a free consultation.
3 Beds
2 Baths
1,403 SqFt
SOLD DATE : 10/17/2024
Key Details
Sold Price $252,000
Property Type Single Family Home
Sub Type Site-Built Home
Listing Status Sold
Purchase Type For Sale
Square Footage 1,403 sqft
Subdivision Walnut Springs
MLS Listing ID 202432476
Sold Date 10/17/24
Style One Story
Bedrooms 3
Full Baths 2
HOA Fees $30/ann
Abv Grd Liv Area 1,403
Total Fin. Sqft 1403
Year Built 2005
Annual Tax Amount $1,550
Tax Year 2024
Lot Size 0.280 Acres
Property Description
OPEN HOUSE SUNDAY 08/25 FROM 12-2PM!! Home sweet home! Welcome to this split-bedroom 3-bed, 2-bath ranch home in Walnut Springs in the SWAC schools. As you enter the home notice the new landscaping that adds to the curb appeal. Step into the foyer and you're greeted by the cathedral ceilings in the living room and you can relax by the electric fireplace. The character & charm of this home is shown throughout with the wainscoting detail & new light fixtures. The living room flows into the dining area. The kitchen, updated in 2018' with new appliances, includes an angled peninsula open to the living room creating an open feel. The laundry room and a double-door pantry are conveniently located near the 2-car garage. The large primary ensuite includes a spacious walk-in closet. Two additional bedrooms each equipped with ample closet space. Step outside through the sliding glass doors into the spacious fenced yard that has been freshly stained. Enjoy night relaxing on the concrete patio. New Water Heater 23', New Landscaping 24', Fresh Paint 23'
Location
State IN
County Allen County
Area Allen County
Direction From Illinois Rd Turn Left on W County Line Rd S Turn Left on Firethorne Path Turn Right on Shallowbrook
Rooms
Basement Slab
Kitchen Main, 11 x 10
Ensuite Laundry Main
Interior
Laundry Location Main
Heating Gas, Forced Air
Cooling Central Air
Flooring Carpet, Laminate
Fireplaces Number 1
Fireplaces Type Living/Great Rm
Appliance Dishwasher, Microwave, Refrigerator, Washer, Window Treatments, Dryer-Electric, Ice Maker, Range-Electric, Window Treatment-Blinds
Laundry Main, 7 x 9
Exterior
Garage Attached
Garage Spaces 2.0
Fence Wood
Amenities Available 1st Bdrm En Suite, Attic Storage, Ceiling-Cathedral, Ceiling Fan(s), Closet(s) Walk-in, Dryer Hook Up Electric, Foyer Entry, Landscaped, Open Floor Plan, Patio Open, Tub/Shower Combination, Main Floor Laundry
Waterfront No
Building
Lot Description Level
Story 1
Foundation Slab
Sewer None
Water City
Structure Type Brick,Vinyl
New Construction No
Schools
Elementary Schools Covington
Middle Schools Woodside
High Schools Homestead
School District Msd Of Southwest Allen Cnty
Read Less Info
Want to know what your home might be worth? Contact us for a FREE valuation!

Our team is ready to help you sell your home for the highest possible price ASAP

IDX information provided by the Indiana Regional MLS
Bought with David DeHaven • Mike Thomas Assoc., Inc







