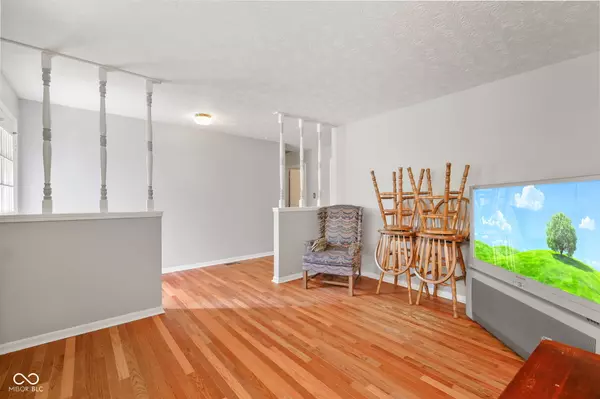$245,000
$250,000
2.0%For more information regarding the value of a property, please contact us for a free consultation.
3 Beds
2 Baths
1,456 SqFt
SOLD DATE : 10/11/2024
Key Details
Sold Price $245,000
Property Type Single Family Home
Sub Type Single Family Residence
Listing Status Sold
Purchase Type For Sale
Square Footage 1,456 sqft
Price per Sqft $168
Subdivision Shady Creek
MLS Listing ID 21988744
Sold Date 10/11/24
Bedrooms 3
Full Baths 2
HOA Y/N No
Year Built 1977
Tax Year 2023
Lot Size 0.350 Acres
Acres 0.35
Property Description
Welcome home to this charming 3 bed, 2 bath retreat perfect for families! Step into the foyer and be greeted by a spacious living room, seamlessly flowing into a kitchen with a separate dining area. Cozy up in the large family room featuring a fireplace, ideal for those cozy family nights in. The primary bedroom offers ample space and privacy with its own en-suite bathroom, while the other two generously sized bedrooms share a full bath. Outside, enjoy a covered private patio overlooking a sprawling backyard-perfect for gatherings and outdoor fun!
Location
State IN
County Johnson
Rooms
Main Level Bedrooms 3
Kitchen Kitchen Galley
Interior
Interior Features Attic Pull Down Stairs, Screens Complete, Storms Complete, Windows Thermal, Windows Vinyl
Heating Electric, Forced Air, Heat Pump
Cooling Central Electric
Fireplaces Number 1
Fireplaces Type Family Room
Equipment Smoke Alarm
Fireplace Y
Appliance Dishwasher, Disposal, Electric Oven, Range Hood, Refrigerator, Water Heater
Exterior
Exterior Feature Playset
Garage Spaces 2.0
Utilities Available Sewer Connected, Water Connected
Waterfront false
View Y/N true
View Neighborhood
Parking Type Attached, Concrete
Building
Story One
Foundation Crawl Space
Water Municipal/City
Architectural Style Ranch
Structure Type Brick,Cedar
New Construction false
Schools
Elementary Schools North Grove Elementary School
Middle Schools Center Grove Middle School North
High Schools Center Grove High School
School District Center Grove Community School Corp
Read Less Info
Want to know what your home might be worth? Contact us for a FREE valuation!

Our team is ready to help you sell your home for the highest possible price ASAP

© 2024 Listings courtesy of MIBOR as distributed by MLS GRID. All Rights Reserved.







