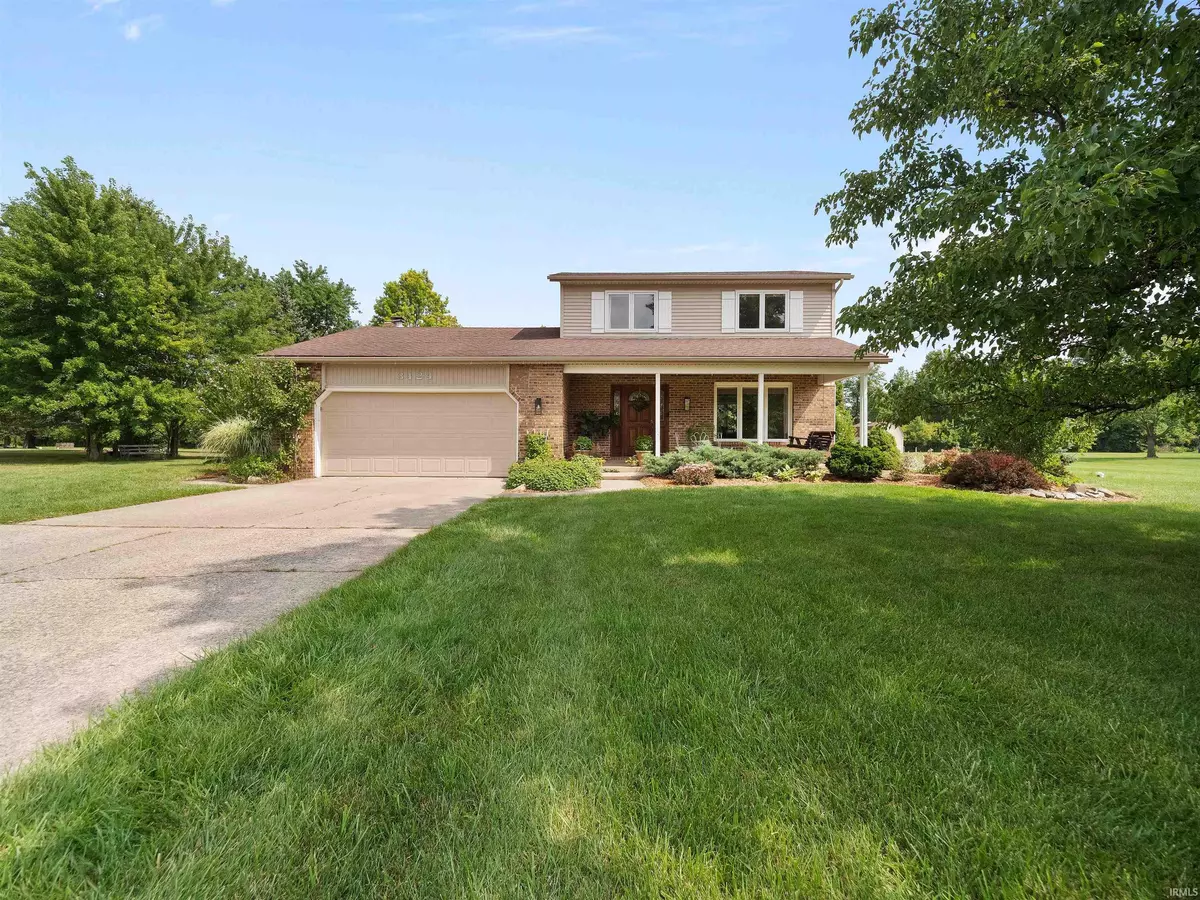$333,000
$339,900
2.0%For more information regarding the value of a property, please contact us for a free consultation.
3 Beds
4 Baths
2,593 SqFt
SOLD DATE : 10/08/2024
Key Details
Sold Price $333,000
Property Type Single Family Home
Sub Type Site-Built Home
Listing Status Sold
Purchase Type For Sale
Square Footage 2,593 sqft
Subdivision Plantation Park
MLS Listing ID 202428866
Sold Date 10/08/24
Style Two Story
Bedrooms 3
Full Baths 2
Half Baths 2
Abv Grd Liv Area 1,748
Total Fin. Sqft 2593
Year Built 1978
Annual Tax Amount $2,375
Tax Year 2024
Lot Size 1.160 Acres
Property Description
PRICE REDUCED!! Welcome to this delightful home that seamlessly blends the tranquility of the countryside with the convenience of modern living. Nestled in a serene neighborhood, this property offers the best of both worlds. On over 1 acre of land, this 3 bedroom home has 2 full baths, 2 half baths, and a finished basement. Fresh updates throughout within the past 5 years: furnace and AC, water heater, fresh paint, flooring, light fixtures and updated kitchen and baths. Open kitchen has painted cabinets, butcher block countertops, and stainless steel appliances. Plenty of room to entertain. Basement has large rec area, wet bar, and 1/2 bathroom. Enjoy winter nights cozied up by the family room fireplace and summer evenings on the stamped concrete patio overlooking the expansive, private back yard. Large shed for all your storage needs. Schedule your showing today!
Location
State IN
County Allen County
Area Allen County
Direction West on Wallen from Lima Rd. South on Huguenard Rd. East on Plantation Trl.
Rooms
Family Room 18 x 14
Basement Finished
Dining Room 12 x 10
Kitchen Main, 12 x 12
Ensuite Laundry Main
Interior
Laundry Location Main
Heating Gas, Forced Air
Cooling Central Air
Fireplaces Number 1
Fireplaces Type Family Rm
Appliance Dishwasher, Refrigerator, Oven-Electric, Range-Electric, Water Heater Electric
Laundry Main, 4 x 8
Exterior
Garage Attached
Garage Spaces 2.0
Amenities Available Crown Molding, Disposal, Dryer Hook Up Electric
Waterfront No
Roof Type Asphalt
Building
Lot Description Level
Story 2
Foundation Finished
Sewer City
Water Well
Architectural Style Traditional
Structure Type Aluminum,Brick
New Construction No
Schools
Elementary Schools Washington Center
Middle Schools Shawnee
High Schools Northrop
School District Fort Wayne Community
Read Less Info
Want to know what your home might be worth? Contact us for a FREE valuation!

Our team is ready to help you sell your home for the highest possible price ASAP

IDX information provided by the Indiana Regional MLS
Bought with Brenda Brazill • CENTURY 21 Bradley Realty, Inc







