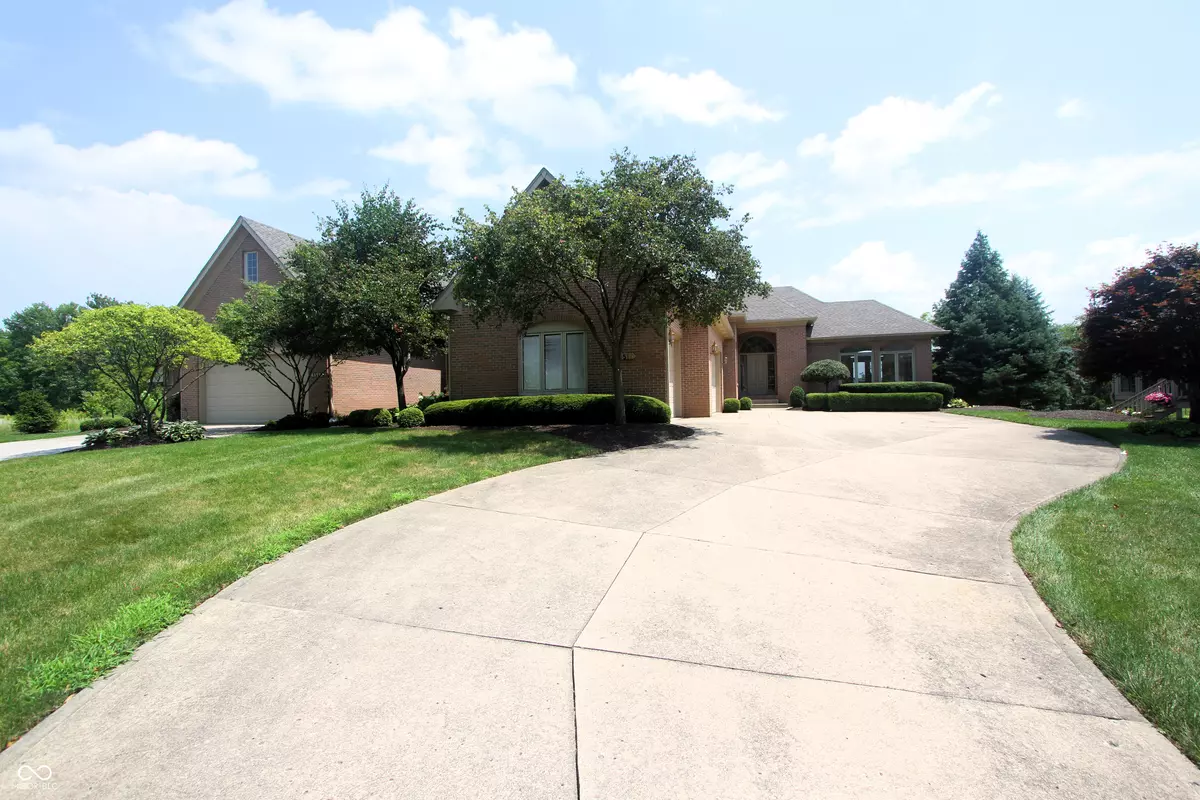$490,000
$525,000
6.7%For more information regarding the value of a property, please contact us for a free consultation.
2 Beds
3 Baths
3,748 SqFt
SOLD DATE : 10/08/2024
Key Details
Sold Price $490,000
Property Type Condo
Sub Type Condominium
Listing Status Sold
Purchase Type For Sale
Square Footage 3,748 sqft
Price per Sqft $130
Subdivision Ashwood Condominiums
MLS Listing ID 21990665
Sold Date 10/08/24
Bedrooms 2
Full Baths 2
Half Baths 1
HOA Fees $480/mo
HOA Y/N Yes
Year Built 2001
Tax Year 2023
Lot Size 0.340 Acres
Acres 0.34
Property Description
Welcome home to this Gene Perkins built Condominium Community. This 3748 sqft, 2 Story all brick home, is one of the larger condominiums in the beautiful Ashwood Community, boasting 2 Bedrooms, 2.5 Bath's and a large 3 car garage, sitting at the end of a peaceful Cul De Sac. The exterior is well manicured and maintained by your HOA, including; lawn, shrubbery, and building exterior. The Main level consists of a large living room with built in cabinets, a gas fireplace, large dramatic windows and a walk out wooden deck overseeing the parklike views. Step into the kitchen with lots of natural light, an electric flat top stove, separate oven, built in fridge, a large pantry and a breakfast bar that opens into the dinning area. The master Bedroom is on the main level with an on suite bathroom, double sink, garden tub, separate shower, walk in closet and laundry room just off the bedroom. If you need a little privacy step into your own office on the main level as well. The basement is a foot print of the main level featuring another large living room with fireplace, small sink and small fridge, a walk out door to the covered patio, 2nd bedroom with a full bath, Exercise Room, and a large entertainment room with double doors, that can be used as you see fit, maybe the perfect place for a Game Room or even a Theater Room. This is such a beautiful and well kept community, with Ashwood trees lining the streets and all lawns and gardens are extremely well manicured. Please note that all appliance are to stay with the home. We are priced to sell and this one should go pretty quickly.
Location
State IN
County Johnson
Rooms
Main Level Bedrooms 1
Interior
Interior Features Attic Access, Attic Stairway, Bath Sinks Double Main, Breakfast Bar, Built In Book Shelves, Raised Ceiling(s), Entrance Foyer, Hardwood Floors, Hi-Speed Internet Availbl, Eat-in Kitchen, Network Ready, Pantry, Programmable Thermostat, Walk-in Closet(s), Windows Vinyl
Heating Forced Air, Gas
Cooling Central Electric
Fireplaces Number 2
Fireplaces Type Basement, Family Room, Gas Starter
Fireplace Y
Appliance Electric Cooktop, Dishwasher, Dryer, Disposal, Gas Water Heater, MicroHood, Microwave, Oven, Refrigerator, Washer
Exterior
Exterior Feature Balcony, Sprinkler System
Garage Spaces 3.0
Utilities Available Cable Available, Electricity Connected, Sewer Connected, Water Connected
Parking Type Attached
Building
Story One
Foundation Crawl Space
Water Municipal/City
Architectural Style TraditonalAmerican
Structure Type Brick
New Construction false
Schools
Elementary Schools Sugar Grove Elementary School
Middle Schools Center Grove Middle School North
High Schools Center Grove High School
School District Center Grove Community School Corp
Others
HOA Fee Include Association Home Owners,Irrigation,Lawncare,Maintenance Grounds,Maintenance,Management,Snow Removal
Ownership Horizontal Prop Regime,Mandatory Fee
Read Less Info
Want to know what your home might be worth? Contact us for a FREE valuation!

Our team is ready to help you sell your home for the highest possible price ASAP

© 2024 Listings courtesy of MIBOR as distributed by MLS GRID. All Rights Reserved.







