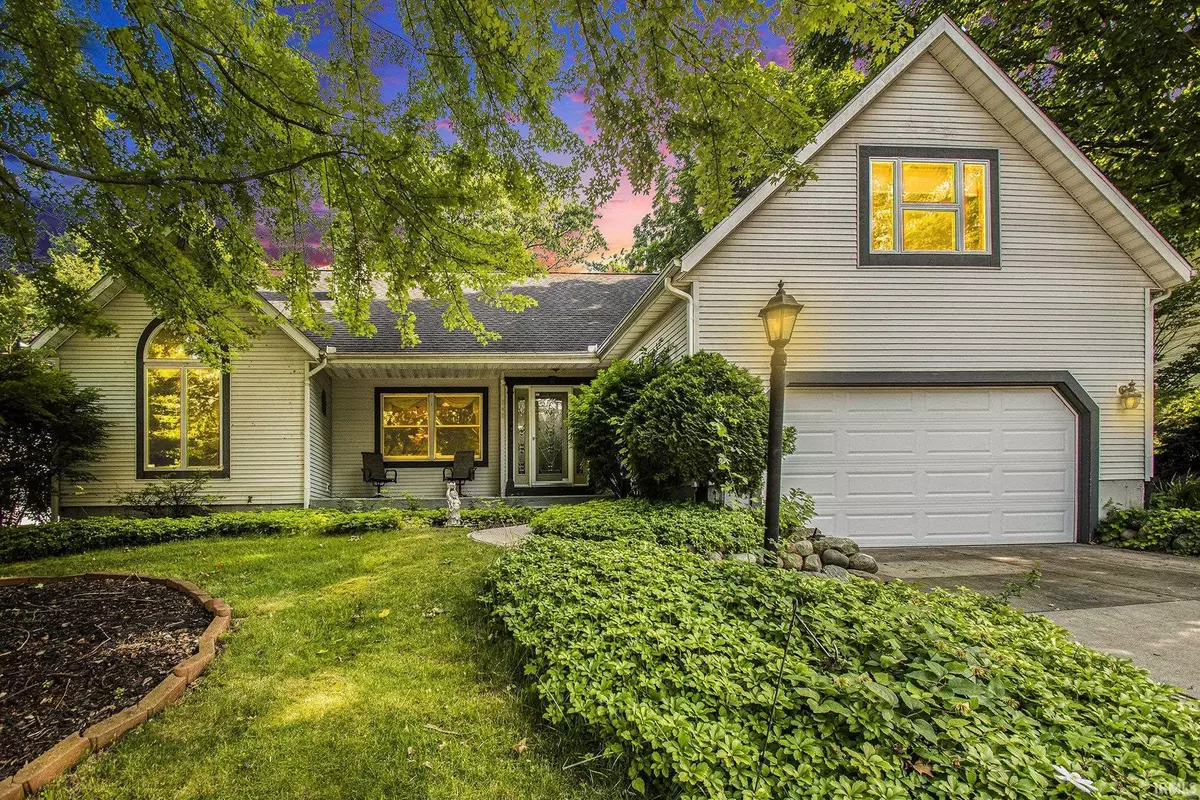$378,000
$380,000
0.5%For more information regarding the value of a property, please contact us for a free consultation.
5 Beds
4 Baths
3,680 SqFt
SOLD DATE : 10/03/2024
Key Details
Sold Price $378,000
Property Type Single Family Home
Sub Type Site-Built Home
Listing Status Sold
Purchase Type For Sale
Square Footage 3,680 sqft
Subdivision Blair Hills
MLS Listing ID 202421019
Sold Date 10/03/24
Style One Story
Bedrooms 5
Full Baths 3
Half Baths 1
Abv Grd Liv Area 2,154
Total Fin. Sqft 3680
Year Built 1991
Annual Tax Amount $3,740
Tax Year 2024
Lot Size 0.260 Acres
Property Description
Do not miss out on this spacious, sprawling 5 bedroom ranch home with loft and walkout basement in Blair Hills. This beautiful home has hardwood floors and open concept living area with gas fireplace for those chilly nights. The kitchen is the heart of the home with an abundant amount of cabinet and counter top space with eat in breakfast nook. The screened in porch area with vaulted wood ceiling is perfect for morning coffee overlooking the wildlife in the back yard. Entertaining is easy and convenient with a large deck for outdoor seating. The main floor master is spacious with an en suite bathroom and amazing walk in closet with natural light from the sky lights above. This amazing home also offers a jack and jill bedroom set up with separate sinks for the other two main floor bedrooms. If that isn't enough space, we still have a large rec room over the garage with a walk up attic for extra storage! Main floor laundry is conveniently located near the master bedroom. A huge family room with bar area, two more bedrooms with egress and a full bathroom all in the finished basement is sure to be a hit with a large family. This community has a stunning wooded area with walking trails, located conveniently outside your back yard, a community pool, park, tennis courts and more!
Location
State IN
County St. Joseph County
Area St. Joseph County
Direction Dragoon Trail to Blair Hills Drive, turn south. Turn West onto Handlebar, house is on the south side of the street
Rooms
Family Room 25 x 24
Basement Walk-Out Basement, Finished
Dining Room 12 x 11
Kitchen Main, 12 x 14
Ensuite Laundry Main
Interior
Laundry Location Main
Heating Forced Air
Cooling Central Air
Flooring Hardwood Floors, Carpet, Tile
Fireplaces Number 1
Fireplaces Type Living/Great Rm, Gas Log
Laundry Main
Exterior
Garage Attached
Garage Spaces 2.0
Amenities Available 1st Bdrm En Suite, Attic Storage, Attic-Walk-up, Ceiling-Tray, Ceiling Fan(s), Closet(s) Walk-in, Deck Open, Detector-Smoke, Disposal, Dryer Hook Up Electric, Garage Door Opener, Open Floor Plan, Porch Screened, Main Level Bedroom Suite, Main Floor Laundry, Garage Utilities
Waterfront No
Roof Type Asphalt,Shingle
Building
Lot Description Level
Story 1
Foundation Walk-Out Basement, Finished
Sewer City
Water City
Architectural Style Ranch
Structure Type Vinyl
New Construction No
Schools
Elementary Schools Elm Road
Middle Schools Grissom
High Schools Penn
School District Penn-Harris-Madison School Corp.
Others
Financing Cash,Conventional,FHA,VA
Read Less Info
Want to know what your home might be worth? Contact us for a FREE valuation!

Our team is ready to help you sell your home for the highest possible price ASAP

IDX information provided by the Indiana Regional MLS
Bought with Kathy White • Berkshire Hathaway HomeServices Northern Indiana Real Estate







