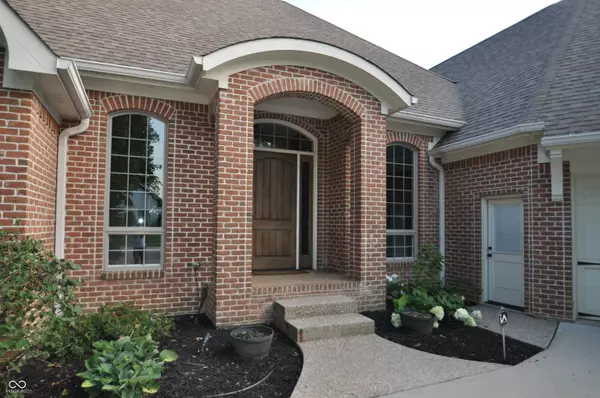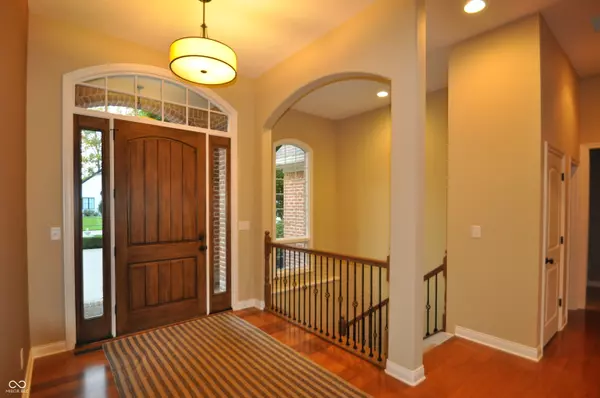$675,000
$699,900
3.6%For more information regarding the value of a property, please contact us for a free consultation.
4 Beds
4 Baths
4,493 SqFt
SOLD DATE : 10/02/2024
Key Details
Sold Price $675,000
Property Type Single Family Home
Sub Type Single Family Residence
Listing Status Sold
Purchase Type For Sale
Square Footage 4,493 sqft
Price per Sqft $150
Subdivision Stonebriar
MLS Listing ID 21993283
Sold Date 10/02/24
Bedrooms 4
Full Baths 3
Half Baths 1
HOA Fees $62/ann
HOA Y/N Yes
Year Built 2010
Tax Year 2023
Lot Size 0.340 Acres
Acres 0.34
Property Description
Beautiful custom home on a gorgeous lot! This home is a split bedroom style ranch with a large sitting room in the master that over looks the pastures out back. The custom cabinets, high ceilings, arched entries, and attention to detail in this home make it all come together in a truly unique opportunity to live in this desirable neighborhood. The finished basement has an open staircase and large daylight windows that make you forget you are even in a basement. Don't miss the built-in putting green, storage room, or the huge garage! A home like this won't may not come around again for a very long time. Come see it today!
Location
State IN
County Marion
Rooms
Basement Ceiling - 9+ feet, Daylight/Lookout Windows, Finished, Storage Space
Main Level Bedrooms 3
Interior
Interior Features Attic Pull Down Stairs, Raised Ceiling(s), Tray Ceiling(s), Hardwood Floors, Pantry, Walk-in Closet(s)
Cooling Central Electric
Fireplaces Number 1
Fireplaces Type Gas Starter, Great Room, Woodburning Fireplce
Fireplace Y
Appliance Dishwasher, Dryer, Disposal, Microwave, Electric Oven, Refrigerator, Tankless Water Heater, Water Purifier, Water Softener Owned
Exterior
Garage Spaces 3.0
Utilities Available Cable Available, Electricity Connected, Gas, Sewer Connected, Water Connected
Parking Type Attached
Building
Story One
Foundation Concrete Perimeter, Block
Water Municipal/City
Architectural Style TraditonalAmerican
Structure Type Brick
New Construction false
Schools
Middle Schools Franklin Central Junior High
School District Franklin Township Com Sch Corp
Others
Ownership Mandatory Fee
Read Less Info
Want to know what your home might be worth? Contact us for a FREE valuation!

Our team is ready to help you sell your home for the highest possible price ASAP

© 2024 Listings courtesy of MIBOR as distributed by MLS GRID. All Rights Reserved.







