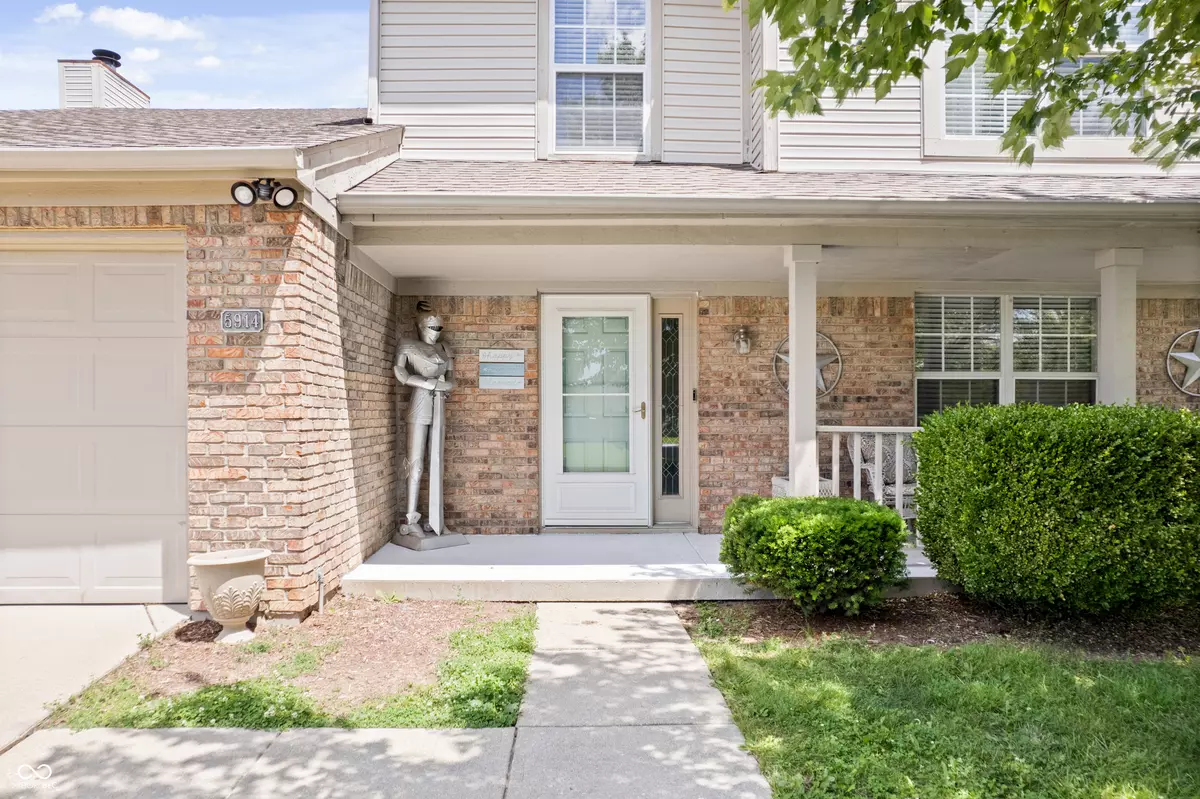$290,000
$289,900
For more information regarding the value of a property, please contact us for a free consultation.
4 Beds
3 Baths
2,187 SqFt
SOLD DATE : 09/13/2024
Key Details
Sold Price $290,000
Property Type Single Family Home
Sub Type Single Family Residence
Listing Status Sold
Purchase Type For Sale
Square Footage 2,187 sqft
Price per Sqft $132
Subdivision Liberty Creek
MLS Listing ID 21984003
Sold Date 09/13/24
Bedrooms 4
Full Baths 2
Half Baths 1
HOA Fees $12
HOA Y/N Yes
Year Built 1992
Tax Year 2023
Lot Size 0.280 Acres
Acres 0.28
Property Description
Welcome to your home! This stunning 4-bedroom, 2-bathroom residence offers a perfect blend of modern upgrades and classic charm, ideal for comfortable family living and entertaining. Located in a highly sought-after neighborhood, on a newly paved street. This home features a newly installed HVAC system, ensuring year-round comfort. As you step inside, you'll be greeted by the luxurious feel of brand-new LVP flooring that flows seamlessly throughout the main living areas, offering durability and style. The bedrooms are cozy and inviting with plush new carpet, providing a soft underfoot feel. Fresh paint throughout the home creates a bright and welcoming atmosphere, ready for your personal touches. The spacious, open-concept kitchen and living area are perfect for hosting gatherings or enjoying quiet family nights. Large windows fill the space with natural light, highlighting the high-quality finishes and thoughtful design. Step outside to your private backyard oasis, designed for entertaining. Whether you're hosting a summer barbecue or enjoying a quiet evening under the stars, this backyard has it all. Just steps from your backyard, you'll find neighborhood amenities that enhance your living experience, including parks, walking trails, and recreational facilities. Additional features include a 2-car garage providing ample storage and convenience. This home is move-in ready and waiting for you to start creating memories. Seller is also including a 1year home warranty.
Location
State IN
County Marion
Interior
Interior Features Hardwood Floors, Screens Complete
Heating Electric, Forced Air
Cooling Central Electric
Fireplaces Number 1
Fireplaces Type Family Room
Equipment Multiple Phone Lines, Smoke Alarm
Fireplace Y
Appliance Electric Cooktop, Dishwasher, Disposal, Gas Water Heater
Exterior
Garage Spaces 2.0
Utilities Available Cable Connected
Parking Type Attached
Building
Story Two
Foundation Slab
Water Municipal/City
Architectural Style TraditonalAmerican
Structure Type Brick,Vinyl Siding
New Construction false
Schools
Elementary Schools Snacks Crossing Elementary School
Middle Schools Lincoln Middle School
High Schools Pike High School
School District Msd Pike Township
Others
Ownership Mandatory Fee
Read Less Info
Want to know what your home might be worth? Contact us for a FREE valuation!

Our team is ready to help you sell your home for the highest possible price ASAP

© 2024 Listings courtesy of MIBOR as distributed by MLS GRID. All Rights Reserved.







