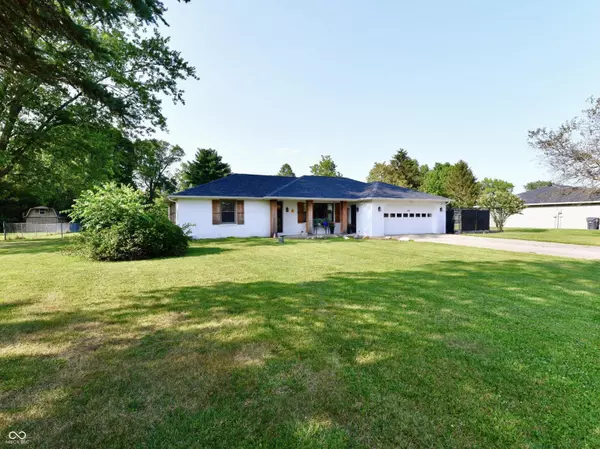$252,700
$252,700
For more information regarding the value of a property, please contact us for a free consultation.
3 Beds
2 Baths
1,664 SqFt
SOLD DATE : 10/01/2024
Key Details
Sold Price $252,700
Property Type Single Family Home
Sub Type Single Family Residence
Listing Status Sold
Purchase Type For Sale
Square Footage 1,664 sqft
Price per Sqft $151
Subdivision Eastwood
MLS Listing ID 21992943
Sold Date 10/01/24
Bedrooms 3
Full Baths 2
Year Built 1976
Tax Year 2023
Lot Size 0.570 Acres
Acres 0.57
Property Description
Welcome to this beautifully maintained brick ranch home featuring 3 spacious bedrooms and 2 full baths, perfect for comfortable family living. Step inside and be greeted by an open concept design that seamlessly blends the living room and kitchen, accentuated by soaring vaulted ceilings that create an airy and inviting atmosphere. The heart of the home is the expansive kitchen, equipped with an abundance of cabinets, a central island for meal prep and casual dining, and sleek stainless-steel appliances that are included in the sale. A convenient pantry ensures you have ample storage space for all your culinary needs. Adjacent to the kitchen, the dining area features elegant French doors that open into a delightful four-season sunroom, perfect for enjoying morning coffee or relaxing with a book year-round. Outside, an open patio with a roof offers an ideal space for outdoor entertaining or simply unwinding after a long day. The backyard is fully fenced, providing privacy and security, and includes a storage shed with an attached chicken coop for those interested in hobby farming. All three bedrooms are generously sized and come with double closets, offering plenty of storage. The two-car garage is a dream for pet lovers, boasting a heated environment and a professional dog grooming tub with pull-out steps, making pet care a breeze. Additionally, the garage is equipped with a Filter Dust system with a remote for easy maintenance, as well as an indoor and outdoor kennel with a play area for your furry friends. This home combines the charm of ranch-style architecture with modern conveniences and thoughtful upgrades, making it the perfect place to create lasting memories. Don't miss the opportunity to make this exceptional property your new home!
Location
State IN
County Madison
Rooms
Main Level Bedrooms 3
Kitchen Kitchen Updated
Interior
Interior Features Attic Access, Vaulted Ceiling(s), Center Island, Eat-in Kitchen, Screens Complete, Windows Vinyl, Windows Wood
Heating Electric, Forced Air
Cooling Central Electric
Equipment Smoke Alarm
Fireplace Y
Appliance Dishwasher, Electric Water Heater, Disposal, MicroHood, Electric Oven
Exterior
Exterior Feature Storage Shed, Other
Garage Spaces 2.0
Utilities Available Electricity Connected, Septic System, Well
Waterfront false
Parking Type Attached
Building
Story One
Foundation Block
Water Private Well
Architectural Style Ranch
Structure Type Brick
New Construction false
Schools
Middle Schools Highland Middle School
High Schools Anderson High School
School District Anderson Community School Corp
Read Less Info
Want to know what your home might be worth? Contact us for a FREE valuation!

Our team is ready to help you sell your home for the highest possible price ASAP

© 2024 Listings courtesy of MIBOR as distributed by MLS GRID. All Rights Reserved.







