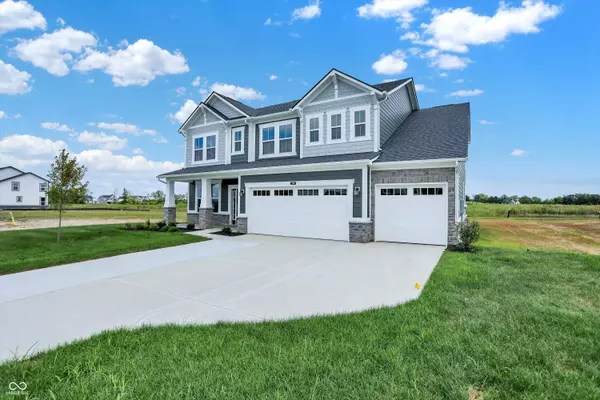$505,990
$519,990
2.7%For more information regarding the value of a property, please contact us for a free consultation.
5 Beds
4 Baths
2,994 SqFt
SOLD DATE : 09/27/2024
Key Details
Sold Price $505,990
Property Type Single Family Home
Sub Type Single Family Residence
Listing Status Sold
Purchase Type For Sale
Square Footage 2,994 sqft
Price per Sqft $169
Subdivision Colonnade Estates
MLS Listing ID 21972883
Sold Date 09/27/24
Bedrooms 5
Full Baths 4
HOA Fees $50/ann
HOA Y/N Yes
Year Built 2024
Tax Year 2023
Lot Size 0.260 Acres
Acres 0.26
Property Description
New Construction: Madison Plan boasts a hard-to-find main level guest suite w/full bath, perfect for family/guests. Open kitchen offers a large eat-at island, 42 white staggard cabinets w/crown molding, quartz countertops, SS appliances, spacious pantry & tile backsplash. Primary bed boasts tray ceiling, attached bath w/dual sinks, linen closet, & huge walk-in closet. Enjoy reading in the quiet study on main or host a family game night in the second-floor loft. Other features include covered patio, 3-car garage, & fireplace. Live walking distance to the new McCord Square Downtown District. Buy down your rate to 3.99%** in the 1st year when financing w/Choice Lender & using $15K in Closing Costs from Beazer Homes!* Contract must be signed by 8/31/24 & close by 9/30/24. See flier.
Location
State IN
County Hancock
Rooms
Main Level Bedrooms 1
Interior
Interior Features Attic Access, Tray Ceiling(s), Pantry, Programmable Thermostat, Screens Complete, Walk-in Closet(s), Windows Thermal
Heating Electric
Cooling Central Electric
Fireplaces Number 1
Fireplaces Type Gas Log, Great Room
Fireplace Y
Appliance Gas Cooktop, Dishwasher, Disposal, MicroHood, Microwave, Oven, Double Oven
Exterior
Garage Spaces 3.0
Parking Type Attached, Concrete
Building
Story Two
Foundation Poured Concrete, Slab
Water Municipal/City
Architectural Style Craftsman
Structure Type Brick,Cement Siding,Cultured Stone
New Construction true
Schools
School District Mt Vernon Community School Corp
Others
HOA Fee Include Association Builder Controls,Entrance Common,Maintenance,ParkPlayground,Management,Walking Trails
Ownership Mandatory Fee
Read Less Info
Want to know what your home might be worth? Contact us for a FREE valuation!

Our team is ready to help you sell your home for the highest possible price ASAP

© 2024 Listings courtesy of MIBOR as distributed by MLS GRID. All Rights Reserved.







