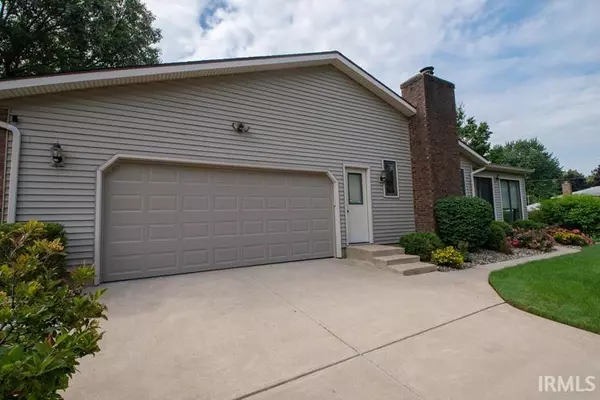$355,000
$359,900
1.4%For more information regarding the value of a property, please contact us for a free consultation.
4 Beds
3 Baths
2,152 SqFt
SOLD DATE : 09/30/2024
Key Details
Sold Price $355,000
Property Type Single Family Home
Sub Type Site-Built Home
Listing Status Sold
Purchase Type For Sale
Square Footage 2,152 sqft
Subdivision Knollwood West
MLS Listing ID 202433165
Sold Date 09/30/24
Style Two Story
Bedrooms 4
Full Baths 2
Half Baths 1
HOA Fees $12/ann
Abv Grd Liv Area 2,152
Total Fin. Sqft 2152
Year Built 1981
Annual Tax Amount $2,722
Lot Size 0.450 Acres
Property Description
Welcome to this beautiful one owner, 4 BR Knollwood West home. The main floor offers multiple updates in the last 4 years with a wonderful flow from the eat-in kitchen into a spacious family room with fireplace that opens into a beautiful 3 season room. Main floor also has convenient 1st floor laundry, a 1/2 bath, formal dining room, and finishes with a delightful living room with a Bay window. Upstairs offers a main BR ensuite and 3 more spacious bedrooms with a full bath down the hall. Outdoors presents a private, beautifully landscaped yard with large patio and pergola with access from both the 3 season room and the eat-in kitchen. This home will not last long, schedule your showing today.
Location
State IN
County St. Joseph County
Area St. Joseph County
Direction Adams to Fairway Ln, left on Pencross. Pencross becomes Woodbury Way.
Rooms
Family Room 17 x 13
Basement Unfinished
Dining Room 14 x 10
Kitchen Main, 11 x 9
Ensuite Laundry Main
Interior
Laundry Location Main
Heating Gas
Cooling Central Air
Flooring Carpet, Tile
Fireplaces Number 1
Fireplaces Type Living/Great Rm
Appliance Dishwasher, Microwave, Refrigerator, Washer, Window Treatments, Cooktop-Gas, Dryer-Electric, Kitchen Exhaust Hood, Oven-Gas, Range-Gas, Sump Pump, Water Heater Gas, Water Softener-Owned
Laundry Main
Exterior
Garage Attached
Garage Spaces 2.0
Amenities Available Countertops-Stone, Disposal, Eat-In Kitchen, Garage Door Opener, Generator Ready, Irrigation System, Landscaped, Patio Covered, Porch Covered, Formal Dining Room, Main Floor Laundry
Waterfront No
Roof Type Shingle
Building
Lot Description Corner, Level
Story 2
Foundation Unfinished
Sewer Septic
Water Well
Structure Type Brick,Vinyl
New Construction No
Schools
Elementary Schools Tarkington
Middle Schools Edison
High Schools Clay
School District South Bend Community School Corp.
Read Less Info
Want to know what your home might be worth? Contact us for a FREE valuation!

Our team is ready to help you sell your home for the highest possible price ASAP

IDX information provided by the Indiana Regional MLS
Bought with Maggie Thompson • McKinnies Realty, LLC







