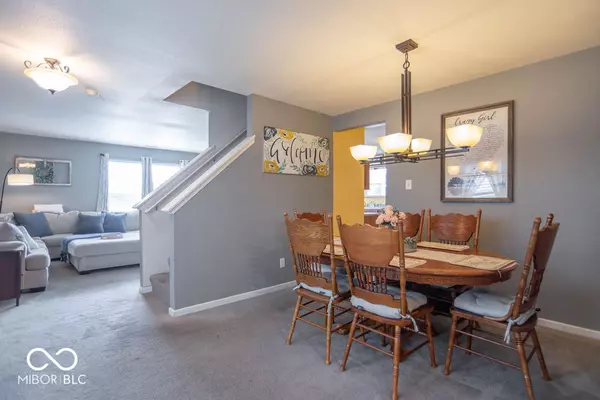$235,000
$239,900
2.0%For more information regarding the value of a property, please contact us for a free consultation.
4 Beds
3 Baths
2,069 SqFt
SOLD DATE : 09/30/2024
Key Details
Sold Price $235,000
Property Type Single Family Home
Sub Type Single Family Residence
Listing Status Sold
Purchase Type For Sale
Square Footage 2,069 sqft
Price per Sqft $113
Subdivision Groves At Camby Village
MLS Listing ID 21996399
Sold Date 09/30/24
Bedrooms 4
Full Baths 2
Half Baths 1
HOA Fees $27/ann
HOA Y/N Yes
Year Built 2007
Tax Year 2023
Lot Size 4,791 Sqft
Acres 0.11
Property Description
Get ready to fall in love with this 4 bedroom 2 1/2 bath home conveniently located in close proximity to shopping and dining. Meticulously maintained and the perfect space for entertaining. With a circular floor plan, formal dinning room, loft, and ample space this home is perfect for gatherings with family and friends. The kitchen features a big pantry and all new stainless steel appliances. Beautifully landscaped and the backyard features a peaceful, park like setting. You will delight in the freshly painted, spacious primary bedroom with walk in closet and bathroom with garden tub. All bedrooms are spacious with good sized closets. You will be pleased with the dedicated laundry room, all new light fixtures, and with the roof that is less than 2 years old! There is so much to love. Home is move in ready and waiting for you to put your finishing touches on it to make it your own!
Location
State IN
County Marion
Interior
Interior Features Hi-Speed Internet Availbl, Eat-in Kitchen, Pantry, Screens Complete, Walk-in Closet(s), Windows Vinyl, WoodWorkStain/Painted
Heating Forced Air, Gas
Cooling Central Electric
Fireplace Y
Appliance Electric Cooktop, Dishwasher, Gas Water Heater, MicroHood, Refrigerator
Exterior
Garage Spaces 2.0
Utilities Available Cable Available, Gas
Parking Type Attached
Building
Story Two
Foundation Slab
Water Municipal/City
Architectural Style TraditonalAmerican
Structure Type Vinyl Siding
New Construction false
Schools
Middle Schools Decatur Middle School
School District Msd Decatur Township
Others
HOA Fee Include ParkPlayground,Snow Removal
Ownership Mandatory Fee
Read Less Info
Want to know what your home might be worth? Contact us for a FREE valuation!

Our team is ready to help you sell your home for the highest possible price ASAP

© 2024 Listings courtesy of MIBOR as distributed by MLS GRID. All Rights Reserved.







