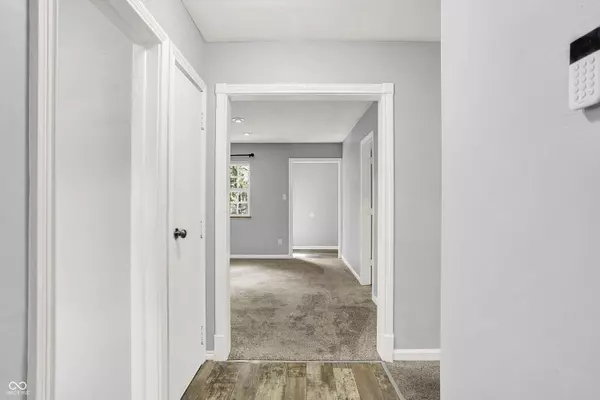$280,000
$289,000
3.1%For more information regarding the value of a property, please contact us for a free consultation.
4 Beds
3 Baths
2,718 SqFt
SOLD DATE : 09/30/2024
Key Details
Sold Price $280,000
Property Type Single Family Home
Sub Type Single Family Residence
Listing Status Sold
Purchase Type For Sale
Square Footage 2,718 sqft
Price per Sqft $103
Subdivision Baileys Westwood Park
MLS Listing ID 21996449
Sold Date 09/30/24
Bedrooms 4
Full Baths 2
Half Baths 1
HOA Y/N No
Year Built 1952
Tax Year 2023
Lot Size 0.490 Acres
Acres 0.49
Property Description
Welcome to this charming ranch home, perfectly positioned on nearly half an acre of land. The property boasts a large, partially fenced backyard enveloped by mature trees, offering a peaceful retreat with ample privacy. Step inside to discover a bright living room with cozy fireplace and brick hearth. The sunroom is complete with a heating unit to ensure year-round comfort. The great room and master bedroom feature brand-new carpet, adding a fresh, cozy touch. The second bedroom comes with its own ensuite half bath, providing convenience for guests or family. The kitchen has stainless steel appliances with plenty of space for everyone. An office space is available that could easily double as a fourth bedroom to fit your needs. The expansive basement includes a large bedroom and a massive family room area, ideal for gatherings and relaxation. Additional perks include a shed for extra storage and a brand-new roof, ensuring durability and peace of mind. Don't miss the opportunity to make this versatile and well-appointed home yours!
Location
State IN
County Marion
Rooms
Main Level Bedrooms 3
Interior
Interior Features Wood Work Painted
Heating Forced Air, Electric, Gas
Cooling Central Electric
Fireplaces Number 1
Fireplaces Type Living Room, Woodburning Fireplce
Equipment Not Applicable
Fireplace Y
Appliance Dishwasher, Dryer, Electric Oven, Refrigerator, Washer
Exterior
Exterior Feature Storage Shed
Garage Spaces 1.0
Parking Type Attached
Building
Story One
Foundation Block
Water Municipal/City
Architectural Style Ranch
Structure Type Brick
New Construction false
Schools
Elementary Schools Eastbrook Elementary School
Middle Schools Guion Creek Middle School
High Schools Pike High School
School District Msd Pike Township
Read Less Info
Want to know what your home might be worth? Contact us for a FREE valuation!

Our team is ready to help you sell your home for the highest possible price ASAP

© 2024 Listings courtesy of MIBOR as distributed by MLS GRID. All Rights Reserved.







