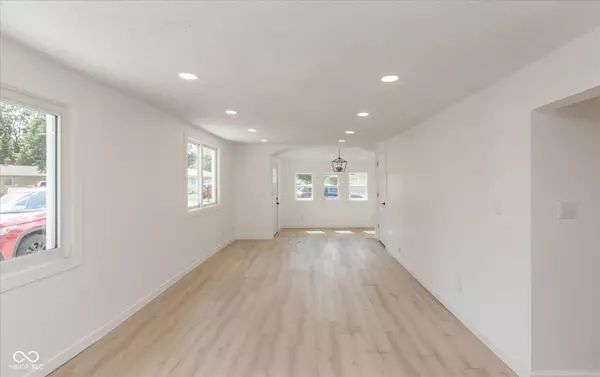$160,000
$160,000
For more information regarding the value of a property, please contact us for a free consultation.
2 Beds
2 Baths
936 SqFt
SOLD DATE : 09/27/2024
Key Details
Sold Price $160,000
Property Type Single Family Home
Sub Type Single Family Residence
Listing Status Sold
Purchase Type For Sale
Square Footage 936 sqft
Price per Sqft $170
Subdivision Wayne Park
MLS Listing ID 21991360
Sold Date 09/27/24
Bedrooms 2
Full Baths 2
HOA Y/N No
Year Built 1930
Tax Year 2023
Lot Size 5,227 Sqft
Acres 0.12
Property Description
Welcome to this newly updated 2-bedroom home on the west side of Indianapolis in Wayne Township! This open concept single-story residence features 2 bedrooms, 2 fully remodeled bathrooms with new vanities, fixtures, shower surrounds and much more. The home offers a modern kitchen with new cabinets, a tile backsplash, solid surface quartz countertops, a pot filler, range vent, and new sink. Enjoy brand new Luxury Vinyl Plank flooring, new trim and hardware, new interior and exterior doors, and new closet doors throughout. The property includes new HVAC systems (condenser, furnace, ductwork), a new roof overlay, all-new electrical wiring, and new canned lighting. Step outside to a brand-new wood deck and updated landscaping, including a re-rocked driveway and backyard. The 2-car detached garage features new double doors, a separate entrance, and an unfinished loft, perfect for additional storage or a workshop area. Conveniently located between I-70 and I-465, and close to Tibbs Drive-In, come check this one out!
Location
State IN
County Marion
Rooms
Main Level Bedrooms 2
Interior
Interior Features Attic Access, Built In Book Shelves, Entrance Foyer, Pantry, Programmable Thermostat, Storms Some, Windows Vinyl
Heating Electric, Forced Air
Cooling Central Electric
Fireplace Y
Appliance Dishwasher, Disposal, Gas Water Heater, Electric Oven, Range Hood, Refrigerator
Exterior
Garage Spaces 2.0
Utilities Available Cable Available, Electricity Connected, Gas, Sewer Connected, Water Connected
Waterfront false
View Y/N false
Parking Type Detached
Building
Story One
Foundation Concrete Perimeter
Water Municipal/City
Architectural Style Bungalow
Structure Type Vinyl Siding
New Construction false
Schools
Elementary Schools Rhoades Elementary School
Middle Schools Lynhurst 7Th & 8Th Grade Center
High Schools Ben Davis University High School
School District Msd Wayne Township
Read Less Info
Want to know what your home might be worth? Contact us for a FREE valuation!

Our team is ready to help you sell your home for the highest possible price ASAP

© 2024 Listings courtesy of MIBOR as distributed by MLS GRID. All Rights Reserved.







