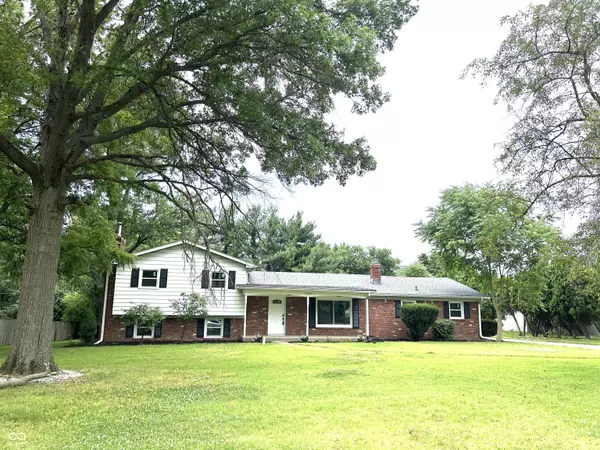$329,900
$339,000
2.7%For more information regarding the value of a property, please contact us for a free consultation.
4 Beds
2 Baths
2,121 SqFt
SOLD DATE : 09/19/2024
Key Details
Sold Price $329,900
Property Type Single Family Home
Sub Type Single Family Residence
Listing Status Sold
Purchase Type For Sale
Square Footage 2,121 sqft
Price per Sqft $155
Subdivision Johnsons Meadows
MLS Listing ID 21960029
Sold Date 09/19/24
Bedrooms 4
Full Baths 2
HOA Y/N No
Year Built 1961
Tax Year 2021
Lot Size 0.480 Acres
Acres 0.48
Property Description
This charming tri-level home on a quiet cul-de-sac is a beautiful combination of classic and contemporary. It is fully renovated, with a new roof and windows throughout.The home is 2120 sq. ft. on a large lot. As you enter from the covered front porch, you're drawn to the spacious open floor plan, including living room, dining and kitchen with a large island that provides extra seating. Newly updated throughout, including luxury vinyl plank floors with LIFETIME warranty, fresh paint, light fixtures, new kitchen cabinets and SS appliances, quartz counters, disposal and tile backsplash.The upper level has 3 bedrooms ... the master has access to the updated bath with tile flooring, double vanity, smart mirrors, large glass-enclosed shower and black hardware finishes. The lower level has a cozy family room with fireplace insert, and another BR and full bath, all new. This large lot features a beautiful in-ground swimming pool in the back, which will be filled soon. A black 4-ft. fence has been installed, surrounding the pool. Controls are in the outbuilding next to it. Deep, 2-car garage with extra storage and door opener. The heating system is 3 years old, very efficient, and quiet. There are two AC units that service this home.. Close to downtown, Monon Trail, Fall Creek trail, and all retail/restaurants. Welcome home!
Location
State IN
County Marion
Rooms
Main Level Bedrooms 1
Interior
Interior Features Center Island, Entrance Foyer, Paddle Fan, Screens Complete, Windows Vinyl, Wood Work Painted
Heating Gas, Hot Water
Cooling Central Electric
Fireplaces Number 1
Fireplaces Type Family Room
Fireplace Y
Appliance Dishwasher, Disposal, Kitchen Exhaust, Laundry Connection in Unit, Microwave, Electric Oven, Refrigerator, Water Heater, Water Softener Owned
Exterior
Exterior Feature Barn Mini, Smart Lock(s)
Garage Spaces 2.0
Parking Type Attached, Asphalt, Garage Door Opener, Rear/Side Entry, Storage
Building
Story One and One Half
Foundation Poured Concrete
Water Private Well
Architectural Style TraditonalAmerican
Structure Type Brick,Vinyl With Brick
New Construction false
Schools
School District Msd Washington Township
Read Less Info
Want to know what your home might be worth? Contact us for a FREE valuation!

Our team is ready to help you sell your home for the highest possible price ASAP

© 2024 Listings courtesy of MIBOR as distributed by MLS GRID. All Rights Reserved.







