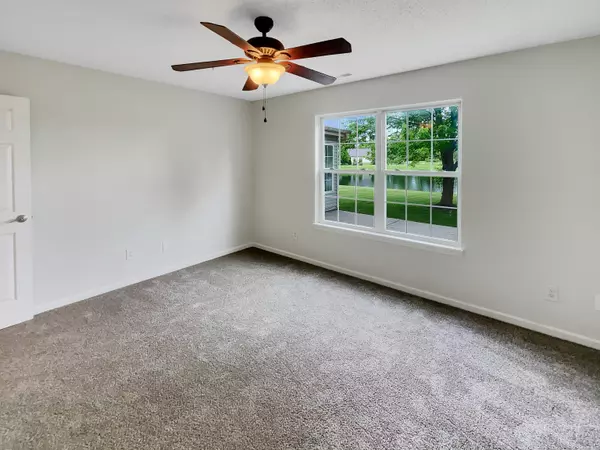$270,000
$270,000
For more information regarding the value of a property, please contact us for a free consultation.
3 Beds
3 Baths
1,854 SqFt
SOLD DATE : 09/20/2024
Key Details
Sold Price $270,000
Property Type Single Family Home
Sub Type Single Family Residence
Listing Status Sold
Purchase Type For Sale
Square Footage 1,854 sqft
Price per Sqft $145
Subdivision Wildcat Run
MLS Listing ID 21978144
Sold Date 09/20/24
Bedrooms 3
Full Baths 2
Half Baths 1
HOA Fees $32/ann
HOA Y/N Yes
Year Built 2001
Tax Year 2023
Lot Size 8,276 Sqft
Acres 0.19
Property Description
Seller may consider buyer concessions if made in an offer. Welcome to your dream house! This property offers a welcoming and inviting ambiance with its newly applied neutral color paint scheme, creating a perfect backdrop for your decorations. The living room features a commanding fireplace, ideal for cozy gatherings on chilly evenings. The kitchen is equipped with all stainless steel appliances, beautifully designed for both style and functionality. Outside, you'll find a covered patio perfect for entertaining or enjoying quiet moments with a cup of coffee. Recent flooring updates breathe new life into the home, adding to its charm. This property is more than just a house for sale - it's a future home filled with a welcoming atmosphere. Don't miss out on the opportunity to make it yours and embark on a refreshing and comfortable lifestyle.
Location
State IN
County Marion
Rooms
Main Level Bedrooms 1
Interior
Interior Features Attic Access, Vaulted Ceiling(s), Screens Some, Walk-in Closet(s), Windows Vinyl
Heating Forced Air
Cooling Central Electric
Fireplaces Number 1
Fireplaces Type Other
Equipment Not Applicable
Fireplace Y
Appliance Microwave, Dishwasher, Electric Oven
Exterior
Garage Spaces 2.0
Parking Type Attached
Building
Story Two
Foundation Slab
Water Municipal/City
Architectural Style Other
Structure Type Brick,Vinyl Siding
New Construction false
Schools
Elementary Schools Thompson Crossing Elementary Sch
High Schools Franklin Central High School
School District Franklin Township Com Sch Corp
Others
Ownership Mandatory Fee
Read Less Info
Want to know what your home might be worth? Contact us for a FREE valuation!

Our team is ready to help you sell your home for the highest possible price ASAP

© 2024 Listings courtesy of MIBOR as distributed by MLS GRID. All Rights Reserved.







