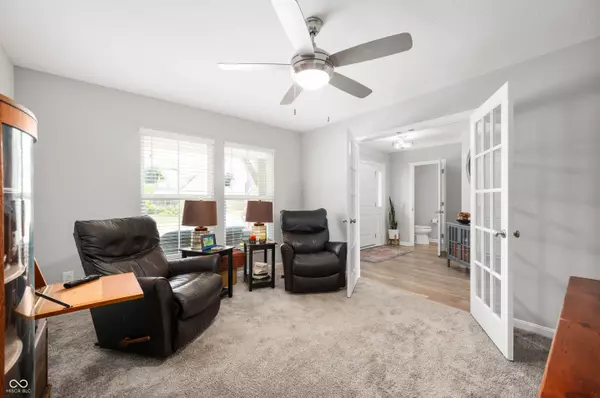$560,000
$565,000
0.9%For more information regarding the value of a property, please contact us for a free consultation.
5 Beds
4 Baths
4,592 SqFt
SOLD DATE : 09/19/2024
Key Details
Sold Price $560,000
Property Type Single Family Home
Sub Type Single Family Residence
Listing Status Sold
Purchase Type For Sale
Square Footage 4,592 sqft
Price per Sqft $121
Subdivision Meadow At Springhurst
MLS Listing ID 21992504
Sold Date 09/19/24
Bedrooms 5
Full Baths 3
Half Baths 1
HOA Fees $45/ann
HOA Y/N Yes
Year Built 2021
Tax Year 2023
Lot Size 10,454 Sqft
Acres 0.24
Property Description
Beautiful Craftsman in Meadow At Springhurst!! 5BR and 3.5BA with space for everything. Massive 2 story living room with grand floor to ceiling stone fireplace. Open concept kitchen with large island and breakfast nook. Office space with French doors located on the main level as well. Large primary suite with sitting area and dual walk-in closets. Second floor laundry right off the primary suite. Additional 3 bedrooms upstairs with a full bath. Just a few steps down from the main floor is an in-law suite with full bath. Unfinished basement with egress window and is already pre-plumbed for a full bath and wet bar. Basement also has a second laundry connection for the in-law suite. Beautiful views from the large living room windows to your backyard pool oasis. Backyard still has plenty of green space to enjoy or set up other recreational activities. Tons of natural light in this house with space for entertaining or spreading out. Easy access to I70 makes this a commuters dream. Quick drive into downtown Indianapolis with all the benefits of a more rural setting.
Location
State IN
County Hancock
Rooms
Basement Full
Main Level Bedrooms 1
Kitchen Kitchen Updated
Interior
Interior Features Raised Ceiling(s), Center Island, Hi-Speed Internet Availbl, In-Law Arrangement, Pantry, Screens Complete, Walk-in Closet(s), Windows Thermal, Windows Vinyl
Heating Forced Air, Gas
Cooling Central Electric
Fireplaces Number 1
Fireplaces Type Family Room, Gas Starter
Equipment Smoke Alarm
Fireplace Y
Appliance Gas Cooktop, Dishwasher, Disposal, Gas Water Heater, MicroHood, Gas Oven, Refrigerator, Water Heater
Exterior
Garage Spaces 3.0
Utilities Available Cable Available, Gas
Waterfront true
View Y/N true
View Pond
Parking Type Attached
Building
Story Two
Foundation Concrete Perimeter
Water Municipal/City
Architectural Style Craftsman, TraditonalAmerican
Structure Type Brick,Cement Siding
New Construction false
Schools
School District Greenfield-Central Com Schools
Others
HOA Fee Include Management
Ownership Mandatory Fee
Read Less Info
Want to know what your home might be worth? Contact us for a FREE valuation!

Our team is ready to help you sell your home for the highest possible price ASAP

© 2024 Listings courtesy of MIBOR as distributed by MLS GRID. All Rights Reserved.







