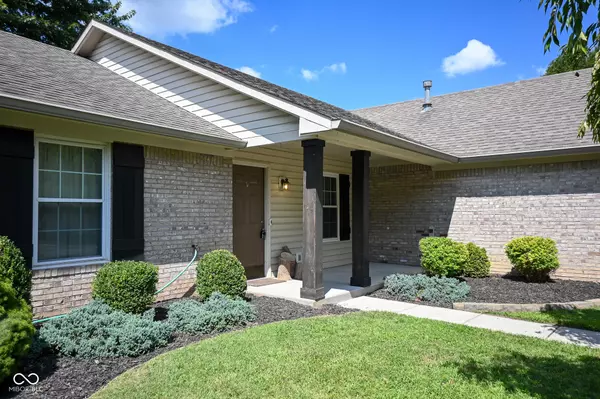$265,000
$265,000
For more information regarding the value of a property, please contact us for a free consultation.
3 Beds
2 Baths
1,470 SqFt
SOLD DATE : 09/17/2024
Key Details
Sold Price $265,000
Property Type Single Family Home
Sub Type Single Family Residence
Listing Status Sold
Purchase Type For Sale
Square Footage 1,470 sqft
Price per Sqft $180
Subdivision Sunningdale Commons
MLS Listing ID 21991725
Sold Date 09/17/24
Bedrooms 3
Full Baths 2
HOA Fees $13/ann
HOA Y/N Yes
Year Built 1994
Tax Year 2023
Lot Size 10,018 Sqft
Acres 0.23
Property Description
Welcome Home to this super cute 3 Bed (split) 2FB ranch in the lovely neighborhood of Sunningdale! This adorable home is just off the cul-de-sac with a covered front porch, back deck, storage shed, & a fully fenced-in back yard for your kiddos &/or fur babies. Enter in the front door to the combo DR/spacious LR that has a built-in corner electric fireplace with ample room for your furniture & decor. The roomy & functional kitchen is open to the LR and has all SS appliances with a gas stove, a peninsula with the kitchen sink, & plenty of cabinet space for all your storage needs. The large primary BDRM is down the hall off the kitchen with the on-suite boasting a double vanity, large walk-in shower, a linen closet, & a nice-sized walk-in closet. Off the LR is a short hall that leads to BDRM 2 on the left, the 2nd full bathroom with a single vanity & a tub/shower unit in the hall, & the 3rd BDRM on the other side. The laundry room/utility room with a washer/dryer is conveniently located off the garage & just off the hall that leads left to the LR, straight to the kitchen, & right to the primary BDRM. This home is cozy, well-maintained, priced to sell, & ready for it's new owner's!
Location
State IN
County Marion
Rooms
Main Level Bedrooms 3
Kitchen Kitchen Some Updates
Interior
Interior Features Wood Work Painted, Eat-in Kitchen
Heating Forced Air, Gas
Cooling Central Electric
Equipment Smoke Alarm
Fireplace Y
Appliance Dishwasher, Dryer, Gas Water Heater, Microwave, Gas Oven, Refrigerator, Washer
Exterior
Exterior Feature Storage Shed
Garage Spaces 2.0
Utilities Available Cable Available, Electricity Connected, Gas Nearby, Gas, Water Connected
Waterfront false
View Y/N false
Parking Type Attached
Building
Story One
Foundation Slab
Water Municipal/City
Architectural Style Ranch
Structure Type Vinyl Siding
New Construction false
Schools
Elementary Schools Robey Elementary School
High Schools Ben Davis High School
School District Msd Wayne Township
Others
HOA Fee Include Insurance,Maintenance
Ownership Mandatory Fee
Read Less Info
Want to know what your home might be worth? Contact us for a FREE valuation!

Our team is ready to help you sell your home for the highest possible price ASAP

© 2024 Listings courtesy of MIBOR as distributed by MLS GRID. All Rights Reserved.







