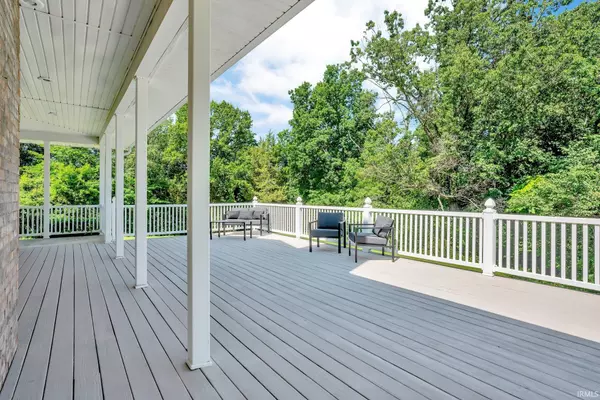$555,000
$569,000
2.5%For more information regarding the value of a property, please contact us for a free consultation.
5 Beds
4 Baths
4,214 SqFt
SOLD DATE : 09/13/2024
Key Details
Sold Price $555,000
Property Type Single Family Home
Sub Type Site-Built Home
Listing Status Sold
Purchase Type For Sale
Square Footage 4,214 sqft
MLS Listing ID 202426958
Sold Date 09/13/24
Style Two Story
Bedrooms 5
Full Baths 4
Abv Grd Liv Area 2,912
Total Fin. Sqft 4214
Year Built 1998
Annual Tax Amount $3,526
Tax Year 2024
Lot Size 4.900 Acres
Property Description
Privacy and comfort await as you drive up the 300 yard driveway to this nearly 5 acre meticulously maintained home. Conveniently located just off HW 37 this classic two story all brick home is surrounded by green grass and mature trees in every direction. A full wraparound porch lets you enjoy the peaceful surroundings and beautiful Southern Indiana sunrises and sunsets all year long. This one-of-a-kind home features a swimming pool, swim spa, 2-car attached garage, 24x36 amish-built detached garage equipped with 200 amp power, a separate air-conditioned office building, two highly secure and waterproof 1 trip storage containers, and an amish-built portable building that can be used as extra storage or a guest house when entertaining family or friends. This incredible home includes two bedrooms on the main level, 3 bedrooms with large walk-in closets and separate family room upstairs, and a full walkout basement complete with another ensuite bedroom, bonus room, second kitchen, second laundry hookup, and tons of finished storage. For convenience, this home is also handicap accessible on the main level and has a newer dimensional shingle roof, high efficiency HVAC, updated appliances and granite countertops. It feels like a new home when you step inside as every inch has been lovingly cared for. Schedule your tour today so you don't miss out on this fantastic property.
Location
State IN
County Lawrence County
Area Lawrence County
Direction Take 37 S to Stevens Lane, Left on Stevens Lane second drive on the Left
Rooms
Family Room 18 x 13
Basement Full Basement, Walk-Out Basement, Finished
Dining Room 14 x 12
Kitchen Main, 26 x 27
Ensuite Laundry Main
Interior
Laundry Location Main
Heating Electric, Forced Air
Cooling Central Air
Flooring Hardwood Floors, Carpet, Tile
Fireplaces Number 1
Fireplaces Type Living/Great Rm, Gas Log
Appliance Dishwasher, Microwave, Refrigerator, Washer, Cooktop-Electric, Dryer-Electric, Freezer, Pool Equipment, Range-Gas, Water Heater Electric, Water Softener-Owned
Laundry Main, 11 x 7
Exterior
Garage Attached
Garage Spaces 2.0
Pool Above Ground
Amenities Available Hot Tub/Spa, 1st Bdrm En Suite, ADA Features, Attic Pull Down Stairs, Attic Storage, Built-in Desk, Cable Ready, Ceiling-9+, Ceiling-Cathedral, Ceiling Fan(s), Ceilings-Vaulted, Countertops-Solid Surf, Deck Open, Disposal, Dryer Hook Up Electric, Eat-In Kitchen, Jet Tub, Kitchen Island, Porch Covered, RV Parking, Stand Up Shower, Tub/Shower Combination, Formal Dining Room, Main Floor Laundry, Washer Hook-Up, Custom Cabinetry
Waterfront No
Roof Type Asphalt,Dimensional Shingles
Building
Lot Description Irregular
Story 2
Foundation Full Basement, Walk-Out Basement, Finished
Sewer Septic
Water City
Architectural Style Traditional
Structure Type Brick
New Construction No
Schools
Elementary Schools Burris/Hatfield
Middle Schools Mitchell
High Schools Mitchell
School District Mitchell Community Schools
Others
Financing Cash,Conventional
Read Less Info
Want to know what your home might be worth? Contact us for a FREE valuation!

Our team is ready to help you sell your home for the highest possible price ASAP

IDX information provided by the Indiana Regional MLS
Bought with Richard Blackburn • Williams Carpenter Realtors







