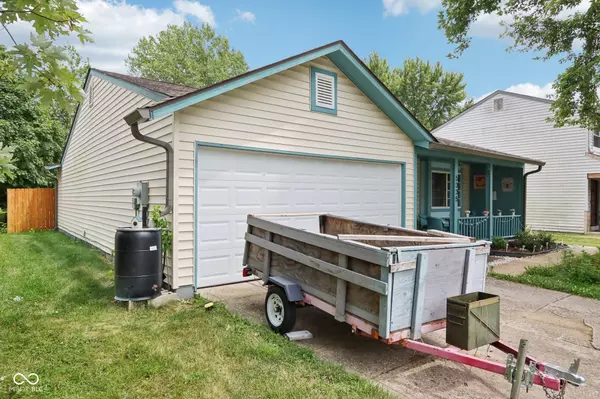$208,808
$230,000
9.2%For more information regarding the value of a property, please contact us for a free consultation.
3 Beds
2 Baths
1,190 SqFt
SOLD DATE : 09/16/2024
Key Details
Sold Price $208,808
Property Type Single Family Home
Sub Type Single Family Residence
Listing Status Sold
Purchase Type For Sale
Square Footage 1,190 sqft
Price per Sqft $175
Subdivision Coventry Woods
MLS Listing ID 21988853
Sold Date 09/16/24
Bedrooms 3
Full Baths 2
HOA Y/N No
Year Built 1988
Tax Year 2023
Lot Size 7,405 Sqft
Acres 0.17
Property Description
Super sharp, updated & move in ready, 3 BR/2 BA Ranch home on a cul de sac, w/ NO HOA, will impress. Vinyl plank flooring and vaulted ceilings greet you. KT features SS appliances, newer countertops/sink, fixtures, R/O system & breakfast room. Primary BR has walk in closet & walk in shower. Guest BR2 w/ dbl closet. Guest BA w/ under sink water heater for energy efficiency. Freshly painted interior showcases home. Privacy fenced backyard w/ garden box to grow your herbs or veggies. Enlarged patio or front porch perfect for enjoying the outdoors fresh air. Roof & gutters/downspouts '20 w/ gutter guards '22. Sliding door '21, concrete patio '21, interior paint '24, garbage disposal '23, portable dishwaser '21, paverstone & river rock walkway '22. HVAC serviced regularly. Newer bedroom ceiling fans/water heater/storm door/blinds/garage shelving and added drywall/enclosure of side front porch all since 2020. Walking distance to schools. Don't miss this great home. Seller is only the second owner
Location
State IN
County Marion
Rooms
Main Level Bedrooms 3
Kitchen Kitchen Updated
Interior
Interior Features Vaulted Ceiling(s), Paddle Fan, Windows Thermal, Windows Vinyl
Heating Forced Air
Cooling Central Electric
Equipment Smoke Alarm
Fireplace Y
Appliance Dishwasher, Electric Water Heater, Disposal, Electric Oven, Refrigerator, Water Purifier
Exterior
Exterior Feature Rain Barrel/Cistern(s), Storage Shed
Garage Spaces 2.0
Utilities Available Cable Connected, Electricity Connected, Sewer Connected, Water Connected
Parking Type Attached
Building
Story One
Foundation Wood
Water Municipal/City
Architectural Style Ranch
Structure Type Vinyl Siding
New Construction false
Schools
High Schools Pike High School
School District Msd Pike Township
Read Less Info
Want to know what your home might be worth? Contact us for a FREE valuation!

Our team is ready to help you sell your home for the highest possible price ASAP

© 2024 Listings courtesy of MIBOR as distributed by MLS GRID. All Rights Reserved.







