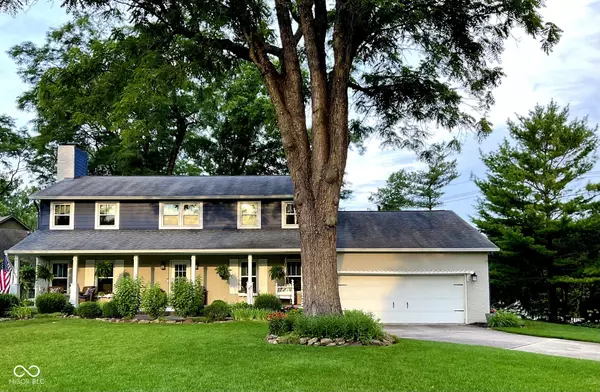$580,000
$589,000
1.5%For more information regarding the value of a property, please contact us for a free consultation.
4 Beds
3 Baths
4,404 SqFt
SOLD DATE : 09/12/2024
Key Details
Sold Price $580,000
Property Type Single Family Home
Sub Type Single Family Residence
Listing Status Sold
Purchase Type For Sale
Square Footage 4,404 sqft
Price per Sqft $131
Subdivision Wellington Estates
MLS Listing ID 21987911
Sold Date 09/12/24
Bedrooms 4
Full Baths 3
HOA Fees $12/ann
HOA Y/N Yes
Year Built 1992
Tax Year 2023
Lot Size 0.420 Acres
Acres 0.42
Property Description
Beautifully updated custom home in highly desirable Wellington Estates neighborhood. HUGE southern style front porch is so enjoyable and the perfect place to watch the sunrise or enjoy a shady spot in the afternoon. A Back yard sunroom makes a cozy reading nook or great bird watching and garden gazing space. Gorgeous landscaping and private treelined back yard with an outdoor gas fireplace for cozy nights. Lots of perennials with never ending color. So many features make this an amazing home. 4 bedrooms 3 full bathrooms. Finished basement with a gym and separate large storage area with built in shelving. A customized cook's kitchen with lots of cabinets, pantry, butler's pantry, 10 ft quartz/oak island, coffee bar and floating shelves, reverse osmosis drinking system. Neutral color scheme throughout home. Location is perfect for convenience of shops, restaurants and access to all of Hamilton County within minutes. Entire house has been updated, bathrooms, kitchen, carpets, furnace, new windows etc. A MUST SEE! (Home is the primary residence of the listing agent.)
Location
State IN
County Hamilton
Rooms
Basement Finished, Full
Kitchen Kitchen Updated
Interior
Interior Features Attic Access, Walk-in Closet(s), Hardwood Floors, Supplemental Storage, Windows Vinyl, Wood Work Stained, Bath Sinks Double Main, Eat-in Kitchen, Entrance Foyer, Center Island, Pantry
Heating Forced Air, Gas
Cooling Central Electric
Fireplaces Number 1
Fireplaces Type Basement, Living Room, Masonry, Woodburning Fireplce
Equipment Smoke Alarm, Sump Pump
Fireplace Y
Appliance Dishwasher, Disposal, Gas Oven, Refrigerator, Gas Water Heater, Water Softener Owned
Exterior
Exterior Feature Outdoor Fire Pit, Sprinkler System
Garage Spaces 3.0
Utilities Available Cable Available, Gas
Waterfront false
View Y/N false
Parking Type Attached
Building
Story Two
Foundation Concrete Perimeter
Water Municipal/City
Architectural Style TraditonalAmerican
Structure Type Brick,Cedar
New Construction false
Schools
School District Noblesville Schools
Others
HOA Fee Include Association Home Owners,Maintenance
Ownership Mandatory Fee
Read Less Info
Want to know what your home might be worth? Contact us for a FREE valuation!

Our team is ready to help you sell your home for the highest possible price ASAP

© 2024 Listings courtesy of MIBOR as distributed by MLS GRID. All Rights Reserved.







