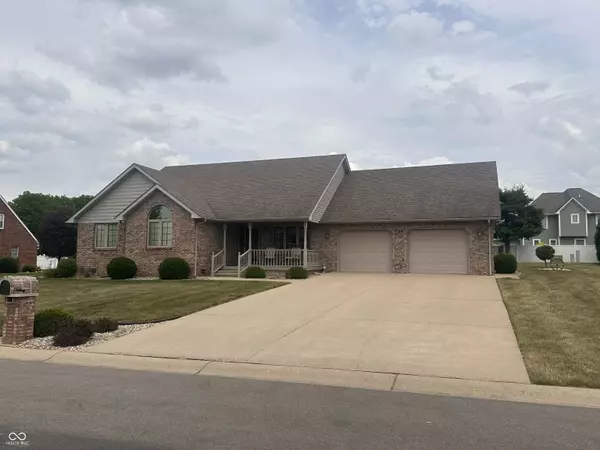$389,000
$379,000
2.6%For more information regarding the value of a property, please contact us for a free consultation.
3 Beds
2 Baths
1,968 SqFt
SOLD DATE : 09/12/2024
Key Details
Sold Price $389,000
Property Type Single Family Home
Sub Type Single Family Residence
Listing Status Sold
Purchase Type For Sale
Square Footage 1,968 sqft
Price per Sqft $197
Subdivision Country Club Estates
MLS Listing ID 21985868
Sold Date 09/12/24
Bedrooms 3
Full Baths 2
HOA Y/N No
Year Built 1995
Tax Year 2023
Lot Size 0.360 Acres
Acres 0.36
Property Description
Beautifully maintained and updated home in Country Club Estates, with golf course access. All brick, covered front porch, large deck with new wood/freshly stained out back. 20X12 outdoor building/mancave has electric, heat/air, TV remains and an attic for additional storage & a separate storage barn w/ electric. Interior of home has foyer at entrance leading to large living room w/ gas log fireplace and door leading to deck in backyard. Kitchen has been updated with newer cabinets (top level is soft close) & quartz countertops, fully equipped with stainless steel appliances, pantry and breakfast bar w/ stools. This area also has breakfast room area. Formal dining room is currently being used as an office. Master bedroom has a skylight, 3 walk in closets and the master bath has a jacuzzi tub, separate walk in shower, vanity area and closet for storage. Bedrooms 2 and 3 are a good size with nice closets and the guest bath has a tub/shower combo. Laundry room has cabinetry, sink/countertops and washer/dryer remain with the home. Dryer has a separate area with shelves for sweaters, shoes etc. to be dried. Garage has 3 overhead doors, perfect for golf cart or extra storage. TV remains, pull down stairs for lighted attic. Access to crawl space is in the garage, it is conditioned. Pella windows w/ built in blinds, A/C, furnace & water heater new in 2023, water softener owned/included. Hardwood & ceramic floors excepting carpet in L/R & bedrooms.
Location
State IN
County Decatur
Rooms
Main Level Bedrooms 3
Kitchen Kitchen Updated
Interior
Interior Features Attic Pull Down Stairs, Cathedral Ceiling(s), Entrance Foyer, Paddle Fan, Hardwood Floors, Eat-in Kitchen, Pantry, Skylight(s), Walk-in Closet(s), Windows Vinyl, Wood Work Painted
Heating Forced Air, Gas
Cooling Central Electric
Fireplaces Number 1
Fireplaces Type Gas Log, Living Room
Equipment Smoke Alarm, Sump Pump
Fireplace Y
Appliance Dishwasher, Dryer, Disposal, Gas Water Heater, Microwave, Electric Oven, Range Hood, Refrigerator, Washer, Water Heater, Water Softener Owned
Exterior
Garage Spaces 3.0
Utilities Available Electricity Connected, Gas, Sep Electric Meter
Parking Type Attached
Building
Story One
Foundation Block
Water Municipal/City
Architectural Style Ranch
Structure Type Brick
New Construction false
Schools
Elementary Schools Greensburg Elementary
Middle Schools Greensburg Community Jr High
High Schools Greensburg Community High School
School District Greensburg Community Schools
Read Less Info
Want to know what your home might be worth? Contact us for a FREE valuation!

Our team is ready to help you sell your home for the highest possible price ASAP

© 2024 Listings courtesy of MIBOR as distributed by MLS GRID. All Rights Reserved.







