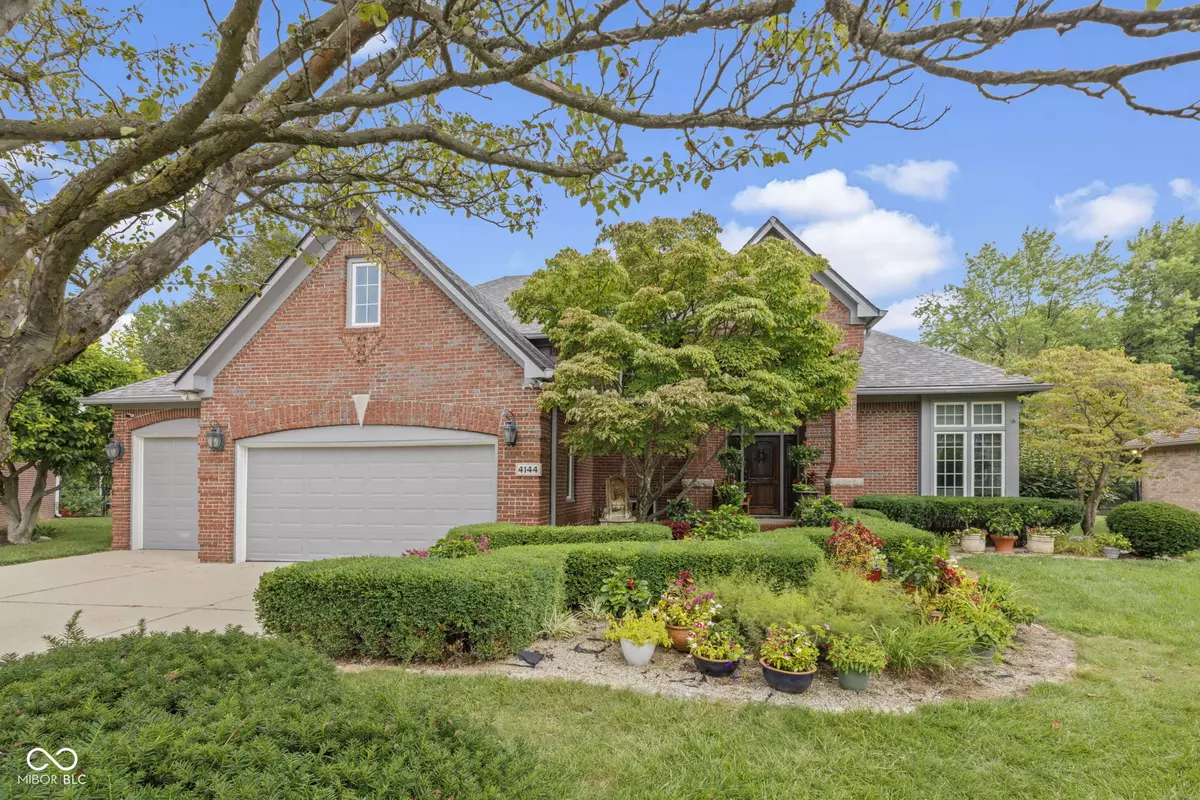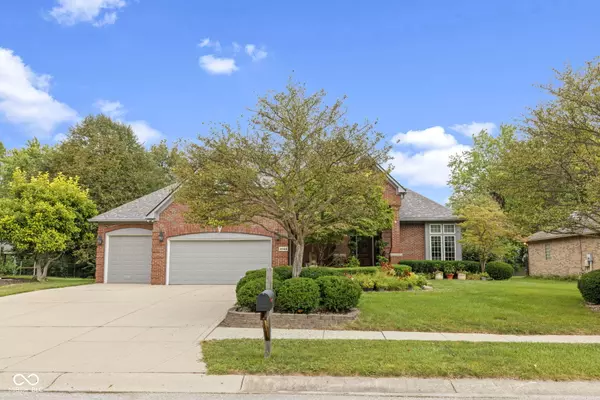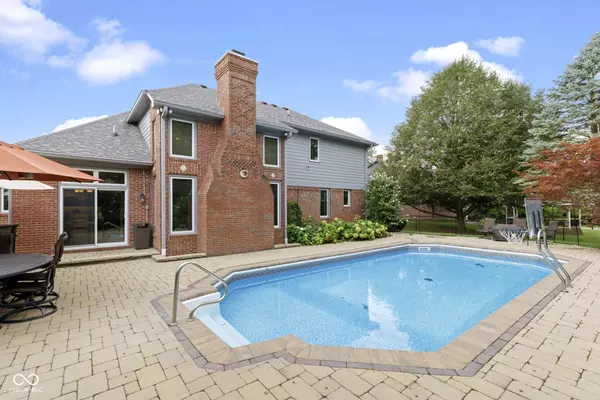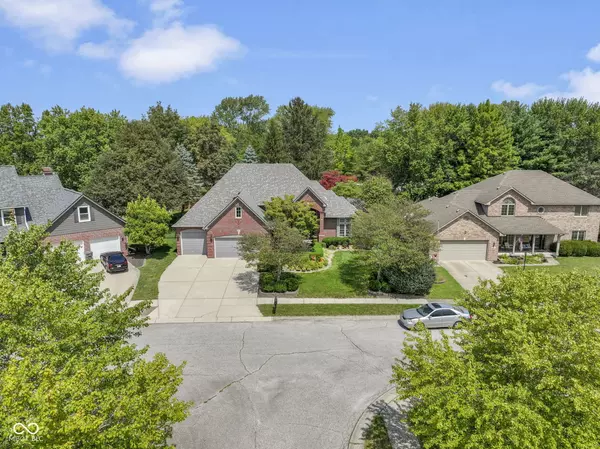$550,000
$550,000
For more information regarding the value of a property, please contact us for a free consultation.
4 Beds
4 Baths
3,589 SqFt
SOLD DATE : 09/06/2024
Key Details
Sold Price $550,000
Property Type Single Family Home
Sub Type Single Family Residence
Listing Status Sold
Purchase Type For Sale
Square Footage 3,589 sqft
Price per Sqft $153
Subdivision Moss Creek
MLS Listing ID 21997097
Sold Date 09/06/24
Bedrooms 4
Full Baths 3
Half Baths 1
HOA Fees $24/ann
HOA Y/N Yes
Year Built 1995
Tax Year 2023
Lot Size 0.310 Acres
Acres 0.31
Property Description
Welcome to your dream home in the highly sought-after Moss Creek neighborhood of Indianapolis. This custom-built 4-bedroom masterpiece offers an unparalleled blend of luxury, comfort, and sophistication. The KitchenMaster kitchen is a chef's delight, featuring pristine quartz countertops, high-end appliances, and meticulous cabinetry that provides both style and function. Relax and entertain in the expansive living room, anchored by an oversized 2-story masonry fireplace that adds warmth and elegance. Enjoy the convenience and privacy of a main-level primary bedroom, complete with an en-suite bathroom and adjacent to the laundry room for added ease. The beautifully finished basement is perfect for hosting, featuring a wet bar and ample space for games, movies, or relaxation. Step outside to your private paradise: an in-ground pool surrounded by a meticulously paved patio, an outdoor kitchen complete with two stone bars with granite countertops and a gas grill, and showcasing a water feature, creating an ideal space for outdoor living and entertaining. A versatile flex space off the kitchen can serve as a home office, playroom, or craft area. An enormous bonus room on the second level offers limitless possibilities. High-end upgrades include triple-pane windows with a lifetime warranty, LeafFilter gutter guards, ensuring energy efficiency and peace of mind, and an efficient HVAC with a built-in humidifier and air purifier. The ENORMOUS 3-car garage accommodates your vehicles and storage needs, offering convenience and practicality. This home embodies luxury living with its high-end finishes, thoughtful design, and premium upgrades. Roof-2022, HVAC-2018, Water Heater-2023. Located near I-65 and shopping centers, minutes from downtown and Greenwood, with Roncalli High School nearby. Don't miss your chance to own this extraordinary property. Schedule your private tour today!
Location
State IN
County Marion
Rooms
Basement Daylight/Lookout Windows, Finished, Storage Space
Main Level Bedrooms 1
Kitchen Kitchen Updated
Interior
Interior Features Attic Access, Bath Sinks Double Main, Raised Ceiling(s), Tray Ceiling(s), Center Island, Entrance Foyer, Paddle Fan, Eat-in Kitchen, Network Ready, Programmable Thermostat, Screens Complete, Walk-in Closet(s), Wet Bar, Windows Thermal, Wood Work Painted
Heating Forced Air, Gas
Cooling Central Electric
Fireplaces Number 1
Fireplaces Type Gas Starter, Living Room, Masonry
Equipment Sump Pump w/Backup
Fireplace Y
Appliance Electric Cooktop, Dishwasher, Disposal, Gas Water Heater, Kitchen Exhaust, Microwave, Double Oven, Range Hood, Refrigerator, Bar Fridge, Trash Compactor, Water Purifier, Water Softener Owned, Wine Cooler
Exterior
Exterior Feature Gas Grill, Outdoor Fire Pit, Water Feature Fountain
Garage Spaces 3.0
Utilities Available Cable Connected, Electricity Connected, Gas, Sewer Connected, Water Connected
Waterfront false
View Y/N true
View Pool, Trees/Woods
Parking Type Attached
Building
Story Two
Foundation Concrete Perimeter
Water Municipal/City
Architectural Style Craftsman
Structure Type Brick,Cement Siding
New Construction false
Schools
Elementary Schools Jeremiah Gray Elementary School
Middle Schools Southport Middle School
High Schools Southport High School
School District Perry Township Schools
Others
HOA Fee Include Association Home Owners,Maintenance,Other
Ownership Mandatory Fee
Read Less Info
Want to know what your home might be worth? Contact us for a FREE valuation!

Our team is ready to help you sell your home for the highest possible price ASAP

© 2024 Listings courtesy of MIBOR as distributed by MLS GRID. All Rights Reserved.







