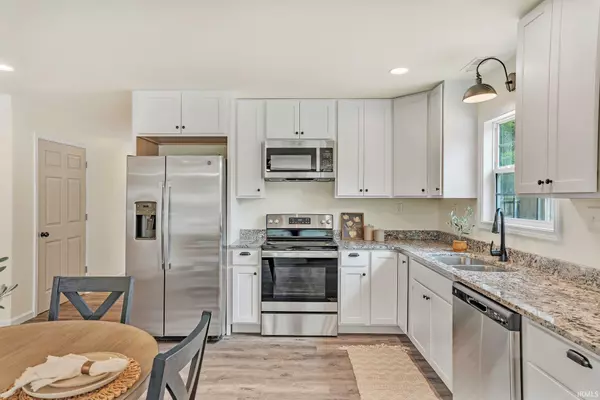$199,900
$199,999
For more information regarding the value of a property, please contact us for a free consultation.
3 Beds
2 Baths
1,420 SqFt
SOLD DATE : 09/05/2024
Key Details
Sold Price $199,900
Property Type Single Family Home
Sub Type Site-Built Home
Listing Status Sold
Purchase Type For Sale
Square Footage 1,420 sqft
Subdivision Hel Mar Acres
MLS Listing ID 202428160
Sold Date 09/05/24
Style One Story
Bedrooms 3
Full Baths 2
Abv Grd Liv Area 1,420
Total Fin. Sqft 1420
Year Built 2024
Tax Year 2023
Lot Size 8,712 Sqft
Property Description
New Construction! Be the first to own this exquisite modern farmhouse-style home boasting three bedrooms and two baths. The spacious open layout is perfect for contemporary living, and the upgraded kitchen features new stainless-steel appliances, granite countertops, and a convenient walk-in pantry. Luxury vinyl plank flooring adds an elegant touch throughout. The guest bath includes a granite top, while the sizable primary ensuite offers a double vanity, granite top, tub, shower combo, and a spacious walk-in closet for a luxurious feel. Take advantage of this prime location near schools, State Road 37, and all amenities, along with a one-car garage. Don't miss out on this opportunity - the Listing Agent owns this property.
Location
State IN
County Lawrence County
Area Lawrence County
Direction 37 S, turn left onto Hancock, then left onto Hel Mar. Make the first left; the house is on the right - a white house with black roof.
Rooms
Basement Slab
Kitchen , 12 x 16
Ensuite Laundry Main
Interior
Laundry Location Main
Heating Electric
Cooling Central Air
Flooring Vinyl
Fireplaces Type None
Appliance Dishwasher, Microwave, Refrigerator, Range-Electric, Water Heater Electric
Laundry Main, 8 x 6
Exterior
Garage Attached
Garage Spaces 1.0
Amenities Available 1st Bdrm En Suite, Cable Available, Ceiling Fan(s), Closet(s) Walk-in, Countertops-Stone, Detector-Carbon Monoxide, Detector-Smoke, Disposal, Dryer Hook Up Electric, Garage Door Opener, Home Warranty Included, Open Floor Plan, Pantry-Walk In, Porch Covered, Twin Sink Vanity, Tub/Shower Combination, Main Level Bedroom Suite, Main Floor Laundry, Washer Hook-Up
Waterfront No
Roof Type Shingle
Building
Lot Description Level, 0-2.9999
Story 1
Foundation Slab
Sewer City
Water City
Architectural Style Ranch
Structure Type Vinyl
New Construction No
Schools
Elementary Schools Burris/Hatfield
Middle Schools Mitchell
High Schools Mitchell
School District Mitchell Community Schools
Others
Financing Cash,Conventional,FHA,USDA,VA,Other
Read Less Info
Want to know what your home might be worth? Contact us for a FREE valuation!

Our team is ready to help you sell your home for the highest possible price ASAP

IDX information provided by the Indiana Regional MLS
Bought with Chelsea Kieffner • CK Realty Homes







