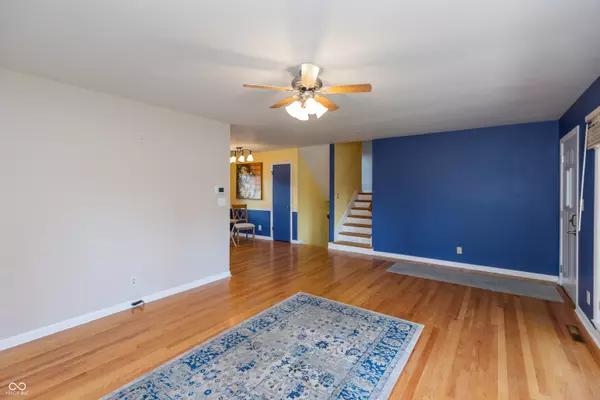$259,900
$259,900
For more information regarding the value of a property, please contact us for a free consultation.
3 Beds
2 Baths
1,600 SqFt
SOLD DATE : 09/03/2024
Key Details
Sold Price $259,900
Property Type Single Family Home
Sub Type Single Family Residence
Listing Status Sold
Purchase Type For Sale
Square Footage 1,600 sqft
Price per Sqft $162
Subdivision Fairlawn
MLS Listing ID 21992074
Sold Date 09/03/24
Bedrooms 3
Full Baths 2
HOA Y/N No
Year Built 1960
Tax Year 2023
Lot Size 0.260 Acres
Acres 0.26
Property Description
Welcome to 2971 Tulip Dr in the lovely neighborhood of Fairlawn. As you walk into this light and bright multilevel home, you are greeted by beautiful, refinished hardwood floors on the main level. The sizable living room is perfectly adjacent to the eat-in space and updated kitchen with custom tile floor, white cabinets, nice dishwasher and stainless-steel refrigerator. Just a few steps up and you will find three bedrooms with hardwood flooring. Each of the bedrooms have a good-size closet, nice overhead lighting and two vinyl windows adding to the brightness of this home. The common bath has been updated and has a large vanity, ceramic tile flooring, a nice tub insert trimmed in tile and a newer updated toilet. A few steps down you will find a bonus room perfect for a workout area, playroom, office or just another place to relax. The lower level hosts a second full bath (currently under renovation) with a new shower surround to be completed prior to closing. Just passed the family room is the large size laundry room with access to the backyard making coming and going easy for animals or people. Outside you will find a nice-sized cement patio with lovely landscaping to frame it out. The home has mature trees, a large size yard, and a handy mini barn to increase your storage options. The two-car attached garage is more than just a garage. The rear of the garage has been expanded providing space for a nice shop space to work on projects or works for additional storage.
Location
State IN
County Bartholomew
Rooms
Basement Partial, Walk Out, Partially Finished
Interior
Interior Features Hardwood Floors, Screens Some, Windows Vinyl
Heating Forced Air, Gas
Cooling Central Electric
Equipment Smoke Alarm
Fireplace Y
Appliance Dryer, Disposal, Gas Water Heater, Electric Oven, Range Hood, Refrigerator, Washer, Water Softener Owned
Exterior
Exterior Feature Barn Mini
Garage Spaces 2.0
Parking Type Attached, Concrete
Building
Story Multi/Split
Foundation Block
Water Municipal/City
Architectural Style Multi-Level
Structure Type Vinyl With Brick
New Construction false
Schools
Elementary Schools W D Richards Elementary School
Middle Schools Central Middle School
High Schools Columbus East High School
School District Bartholomew Con School Corp
Read Less Info
Want to know what your home might be worth? Contact us for a FREE valuation!

Our team is ready to help you sell your home for the highest possible price ASAP

© 2024 Listings courtesy of MIBOR as distributed by MLS GRID. All Rights Reserved.







