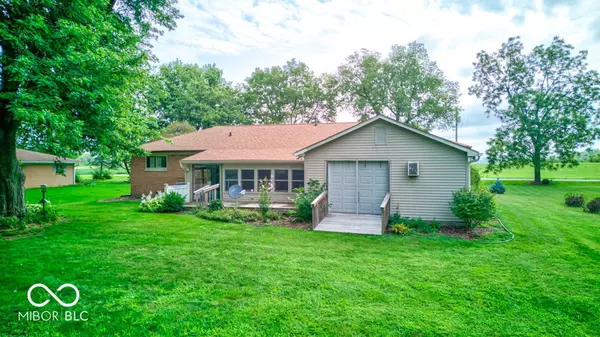$235,000
$249,000
5.6%For more information regarding the value of a property, please contact us for a free consultation.
3 Beds
2 Baths
2,288 SqFt
SOLD DATE : 08/28/2024
Key Details
Sold Price $235,000
Property Type Single Family Home
Sub Type Single Family Residence
Listing Status Sold
Purchase Type For Sale
Square Footage 2,288 sqft
Price per Sqft $102
Subdivision Bardes
MLS Listing ID 21993792
Sold Date 08/28/24
Bedrooms 3
Full Baths 1
Half Baths 1
HOA Y/N No
Year Built 1960
Tax Year 2023
Lot Size 0.910 Acres
Acres 0.91
Property Description
Looking for an all-brick ranch with land and a workshop close to New Palestine and Greenfield? This may be your new home! The property features a new front porch that opens to a sunny great room with a large bay window. The eat-in kitchen boasts plenty of cabinet and counter space with all stainless appliances included, opening to a large deck overlooking almost one acre. There are three spacious bedrooms, with the primary bedroom having an ensuite bath. The finished lower level offers fantastic space to entertain, featuring a family room with a wet bar, a private office, and ample storage areas. The pool table is included with the home. Don't miss the huge workshop or third car garage at the back of the home, as well as the two-car finished garage in the front. There's plenty of space for a garden or outdoor picnics and fun with friends and family or maybe enjoying a s'mores this fall sitting around the firepit.
Location
State IN
County Hancock
Rooms
Basement Daylight/Lookout Windows, Finished, Full, Interior Entry, Storage Space
Main Level Bedrooms 3
Interior
Interior Features Attic Access, Attic Pull Down Stairs, Paddle Fan, Eat-in Kitchen, Programmable Thermostat, Window Bay Bow, WoodWorkStain/Painted
Heating Heat Pump
Cooling Central Electric
Equipment Sump Pump
Fireplace Y
Appliance Microwave, Electric Oven, Range Hood, Refrigerator, Water Heater
Exterior
Exterior Feature Barn Storage
Garage Spaces 3.0
Utilities Available Cable Connected, Electricity Connected, Septic System, Well
Waterfront false
Parking Type Attached
Building
Story One
Foundation Block
Water Private Well
Architectural Style Ranch
Structure Type Brick
New Construction false
Schools
Elementary Schools Brandywine Elementary School
Middle Schools New Palestine Jr High School
High Schools New Palestine High School
School District Southern Hancock Co Com Sch Corp
Read Less Info
Want to know what your home might be worth? Contact us for a FREE valuation!

Our team is ready to help you sell your home for the highest possible price ASAP

© 2024 Listings courtesy of MIBOR as distributed by MLS GRID. All Rights Reserved.







