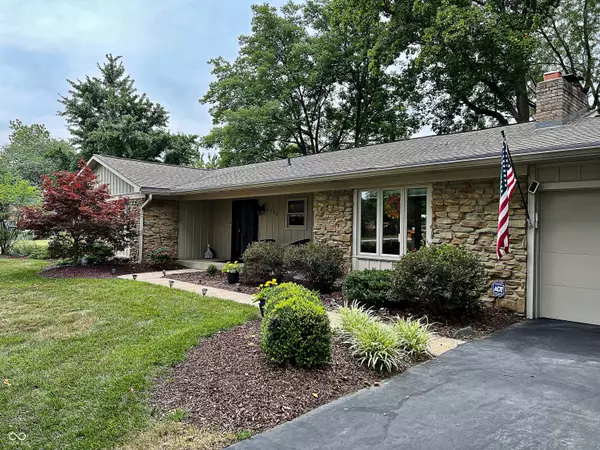$390,000
$395,000
1.3%For more information regarding the value of a property, please contact us for a free consultation.
3 Beds
2 Baths
2,446 SqFt
SOLD DATE : 08/28/2024
Key Details
Sold Price $390,000
Property Type Single Family Home
Sub Type Single Family Residence
Listing Status Sold
Purchase Type For Sale
Square Footage 2,446 sqft
Price per Sqft $159
Subdivision Devonshire
MLS Listing ID 21987233
Sold Date 08/28/24
Bedrooms 3
Full Baths 2
HOA Fees $6/ann
HOA Y/N Yes
Year Built 1964
Tax Year 2023
Lot Size 0.400 Acres
Acres 0.4
Property Description
Looking for a quiet and peaceful retreat? Don't miss out on this charming 3 bdrm, 2 bath ranch. This property is nestled on a large corner lot in very desirable Devonshire. Relax on the inviting front porch or sip your morning coffee on the private screened in patio. This home has a open concept kitchen and spacious Family RM w/ remote gas fireplace & built-in bookshelves. It has beautiful hardwoods and new carpet throughout. This property also boasts many features and updates such as brand new stove and dishwasher {2024), Newer refrigerator (2023) Newer furnace (2017) and new water heater (2023). Newer Roof and gutters (2018). New encapsulation of entire crawlspace (2022) and new Epoxy garage floor (2022) . The Master bdrm has a walk-in closet & Master Bath w/ shower stall. Laundry RM is in the basement along with a spacious Rec.RM and ample storage room. The back yard is perfect for entertaining with the beautiful gazebo and large deck surrounded by mature trees and lush landscaping. In addition to city water utilities, this property also has a private well for use in the yard. Close to restaurants & shopping. Easy access to 465 & I 69.
Location
State IN
County Marion
Rooms
Main Level Bedrooms 3
Kitchen Kitchen Some Updates
Interior
Interior Features Attic Pull Down Stairs, Built In Book Shelves, Walk-in Closet(s), Hardwood Floors, Screens Complete, Windows Thermal, Paddle Fan, Eat-in Kitchen, Entrance Foyer, Programmable Thermostat
Heating Forced Air, Gas
Cooling Central Electric
Fireplaces Number 1
Fireplaces Type Family Room, Gas Log
Equipment Security Alarm Paid, Sump Pump
Fireplace Y
Appliance Dishwasher, Dryer, Disposal, Gas Water Heater, Microwave, Electric Oven, Refrigerator, Washer, Water Heater, Water Softener Rented
Exterior
Garage Spaces 2.0
Utilities Available Cable Available, Gas
Parking Type Attached
Building
Story One
Foundation Block, Crawl Space
Water Municipal/City
Architectural Style Ranch
Structure Type Stone
New Construction false
Schools
Elementary Schools Skiles Test Elementary School
Middle Schools Belzer Middle School
High Schools Lawrence Central High School
School District Msd Lawrence Township
Others
Ownership Voluntary Fee
Read Less Info
Want to know what your home might be worth? Contact us for a FREE valuation!

Our team is ready to help you sell your home for the highest possible price ASAP

© 2024 Listings courtesy of MIBOR as distributed by MLS GRID. All Rights Reserved.







