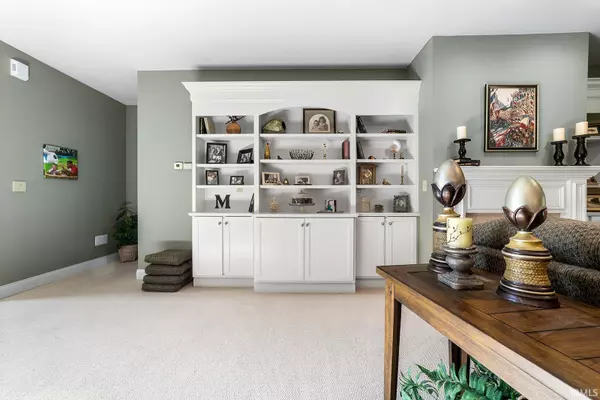$450,000
$499,900
10.0%For more information regarding the value of a property, please contact us for a free consultation.
3 Beds
3 Baths
2,656 SqFt
SOLD DATE : 08/30/2024
Key Details
Sold Price $450,000
Property Type Single Family Home
Sub Type Site-Built Home
Listing Status Sold
Purchase Type For Sale
Square Footage 2,656 sqft
Subdivision Winding Creek
MLS Listing ID 202422222
Sold Date 08/30/24
Style One Story
Bedrooms 3
Full Baths 2
Half Baths 1
HOA Fees $45/ann
Abv Grd Liv Area 2,656
Total Fin. Sqft 2656
Year Built 2007
Annual Tax Amount $2,622
Tax Year 2024
Lot Size 0.260 Acres
Property Description
This beautiful south-facing home in West Lafayette, built by Steve Conners, is situated in the prestigious Winding Creek golf club community. It boasts a spacious entry foyer with high ceilings, plant shelves, and a tile floor, leading to an open-concept kitchen, dining, and living area. There is an office that is situated right next to the foyer. The heated and air-conditioned sunporch features Pella windows and doors. The family room is highlighted by a fireplace flanked by 24 feet of custom-made Wallace cabinets. The master suite, located at the rear of the house, offers privacy with its en-suite bath, while two additional bedrooms and a bath are at the front. The laundry room, designed with convenience in mind, includes a utility sink, windows, a folding table, and a mudroom cubicle, and is adjacent to the three-car garage. The kitchen features a peninsula with seating, a desk area, and a beverage fridge. Outdoor amenities include a swing on the porch, a gas grill, and a concrete patio surrounded by beautiful Krintz landscaping. Additional features include a lawn sprinkler system, a new furnace installed in November 2023, and a crawl space access off the garage patio. Some furnishings and appliances are available for purchase separately. Occupancy is available at the end of July.
Location
State IN
County Tippecanoe County
Area Tippecanoe County
Direction Take Northwestern Ave/Sagamore Pkwy W to Kent Ave, At the traffic circle, take the 3rd exit onto Kent Ave,Take N 50 W to Augusta Blvd in Tippecanoe Township, Continue on Augusta Blvd. Drive to Turnberry Ct
Rooms
Basement Crawl, None
Dining Room 15 x 12
Kitchen Main, 22 x 13
Ensuite Laundry Main
Interior
Laundry Location Main
Heating Gas, Forced Air
Cooling Central Air
Flooring Carpet, Tile
Fireplaces Number 1
Fireplaces Type Living/Great Rm, Fireplace Insert
Appliance Dishwasher, Microwave, Refrigerator, Oven-Electric, Range-Electric, Water Softener-Owned
Laundry Main, 6 x 8
Exterior
Garage Attached
Garage Spaces 3.0
Amenities Available 1st Bdrm En Suite, Breakfast Bar, Built-In Bookcase, Built-in Desk, Built-In Entertainment Ct, Cable Ready, Ceiling-9+, Ceiling-Tray, Ceiling Fan(s), Closet(s) Walk-in, Countertops-Stone, Crown Molding, Detector-Smoke, Disposal, Dryer Hook Up Electric, Eat-In Kitchen, Foyer Entry, Garage Door Opener, Garden Tub, Irrigation System, Kitchen Island, Landscaped, Patio Open, Porch Covered, Porch Enclosed, Range/Oven Hook Up Elec, Twin Sink Vanity, Utility Sink, Tub and Separate Shower, Tub/Shower Combination, Main Level Bedroom Suite, Main Floor Laundry, Washer Hook-Up
Waterfront No
Building
Lot Description Level
Story 1
Foundation Crawl, None
Sewer City
Water City
Architectural Style Traditional
Structure Type Brick,Vinyl
New Construction No
Schools
Elementary Schools Burnett Creek
Middle Schools Battle Ground
High Schools William Henry Harrison
School District Tippecanoe School Corp.
Others
Financing Cash,Conventional,FHA,VA
Read Less Info
Want to know what your home might be worth? Contact us for a FREE valuation!

Our team is ready to help you sell your home for the highest possible price ASAP

IDX information provided by the Indiana Regional MLS
Bought with Cathy Russell • @properties







