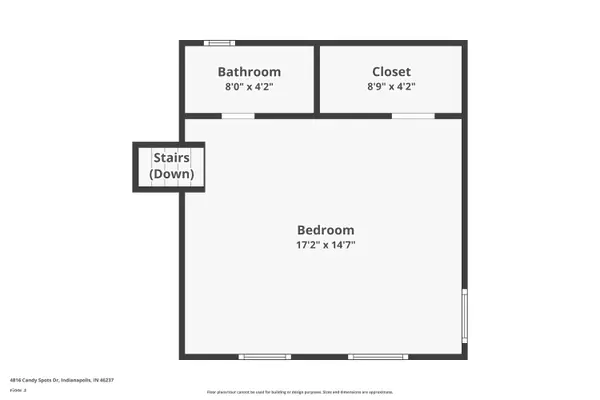$275,000
$280,000
1.8%For more information regarding the value of a property, please contact us for a free consultation.
5 Beds
3 Baths
2,090 SqFt
SOLD DATE : 08/28/2024
Key Details
Sold Price $275,000
Property Type Single Family Home
Sub Type Single Family Residence
Listing Status Sold
Purchase Type For Sale
Square Footage 2,090 sqft
Price per Sqft $131
Subdivision Farhill Downs
MLS Listing ID 21990212
Sold Date 08/28/24
Bedrooms 5
Full Baths 3
HOA Y/N No
Year Built 1974
Tax Year 2023
Lot Size 0.280 Acres
Acres 0.28
Property Description
Welcome to your dream home! This 5-bedroom, 3-bathroom gem is on almost half an acre, offering plenty of space and privacy with no HOA restrictions. Step inside to discover luxury vinyl plank (LVP) flooring throughout most of the home, providing stylish and easy to maintain floors. The expansive living room has oversized windows that bring in lots of natural light. The kitchen features ample cabinet and counter space, stainless steel appliances including a refrigerator, oven, and dishwasher, and a convenient pantry. Adjacent to the kitchen, the formal dining room is perfect for hosting gatherings. This home is equipped with two generously sized primary bedroom suites, each with its own en suite bathroom. These bathrooms are equipped with large vanities and showers, providing convenience for the homeowners. Three additional spacious bedrooms offer versatility for use as bedrooms, a game room, or an office. The finished lower level is a cozy haven, complete with a floor-to-ceiling brick fireplace and an additional open living space. You'll also find another full bathroom in the basement, featuring a vanity and a shower/tub combo. Outside, the oversized driveway offers ample parking, complemented by a 2-car garage. The fully fenced-in backyard provides a secure and private outdoor oasis. A shed offers extra storage space, while the large back patio is perfect for relaxing and enjoying the peaceful surroundings. Don't miss the opportunity to make this beautiful property your new home!
Location
State IN
County Marion
Rooms
Kitchen Kitchen Updated
Interior
Interior Features Attic Access, Pantry, Windows Vinyl
Heating Baseboard, Forced Air, Gas
Cooling Central Electric
Fireplaces Number 1
Fireplaces Type Family Room
Fireplace Y
Appliance Dishwasher, Disposal, Gas Water Heater, Electric Oven, Range Hood, Refrigerator
Exterior
Exterior Feature Storage Shed
Garage Spaces 2.0
View Y/N false
Parking Type Attached, Concrete
Building
Story Tri-Level
Foundation Block
Water Municipal/City
Architectural Style Multi-Level
Structure Type Vinyl With Brick
New Construction false
Schools
Elementary Schools Arlington Elementary School
Middle Schools Franklin Central Junior High
High Schools Franklin Central High School
School District Franklin Township Com Sch Corp
Read Less Info
Want to know what your home might be worth? Contact us for a FREE valuation!

Our team is ready to help you sell your home for the highest possible price ASAP

© 2024 Listings courtesy of MIBOR as distributed by MLS GRID. All Rights Reserved.







