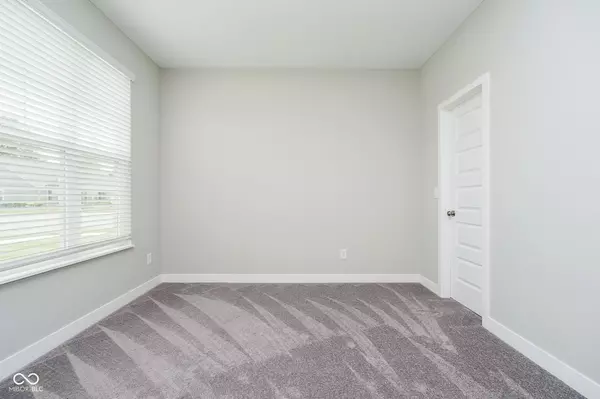$432,500
$464,500
6.9%For more information regarding the value of a property, please contact us for a free consultation.
3 Beds
2 Baths
2,092 SqFt
SOLD DATE : 08/26/2024
Key Details
Sold Price $432,500
Property Type Single Family Home
Sub Type Single Family Residence
Listing Status Sold
Purchase Type For Sale
Square Footage 2,092 sqft
Price per Sqft $206
Subdivision Mccord Pointe
MLS Listing ID 21984371
Sold Date 08/26/24
Bedrooms 3
Full Baths 2
HOA Fees $146/qua
HOA Y/N Yes
Year Built 2021
Tax Year 2023
Lot Size 10,018 Sqft
Acres 0.23
Property Description
Beautiful low maintenance ranch offers 3 large bedroom, 2 full bath, 16ft ceilings, 8 ft wide hallways. Kitchen has pantry, large center island w/breakfast bar seating, quartz countertops, gas range, stainless appliances. Kitchen and dining area flow seamlessly into the great room which is perfect for entertaining. Large master suite is tucked away at the rear of the home and has walk in closet, walk in shower, double sink. Entry from 3 car finished garage has locker style built-ins for added convenience. Ring doorbell/thermostat/garage door opener all wireless/use an app! Water softener plumbed. Residents have access to community pool, bathhouse, clubhouse and walking trails. Great neighborhood w/conveniences close by. HOA covers all lawn care mowing, mulching, snow removal to your front door, irrigation, playground, pool, clubhouse.
Location
State IN
County Hancock
Rooms
Main Level Bedrooms 3
Interior
Interior Features Raised Ceiling(s), Walk-in Closet(s), Windows Vinyl, Bath Sinks Double Main, Eat-in Kitchen, Center Island
Heating Forced Air, Gas
Cooling Central Electric
Fireplace Y
Appliance Disposal, Microwave, Gas Oven, Refrigerator, Electric Water Heater
Exterior
Garage Spaces 2.0
Parking Type Attached
Building
Story One
Foundation Slab
Water Municipal/City
Architectural Style TraditonalAmerican
Structure Type Brick,Cement Siding
New Construction false
Schools
Elementary Schools Mccordsville Elementary School
Middle Schools Mt Vernon Middle School
High Schools Mt Vernon High School
School District Mt Vernon Community School Corp
Others
HOA Fee Include Clubhouse,Entrance Common,Irrigation,Lawncare,Maintenance Grounds,ParkPlayground,Management,Snow Removal,Walking Trails
Ownership Mandatory Fee
Read Less Info
Want to know what your home might be worth? Contact us for a FREE valuation!

Our team is ready to help you sell your home for the highest possible price ASAP

© 2024 Listings courtesy of MIBOR as distributed by MLS GRID. All Rights Reserved.







