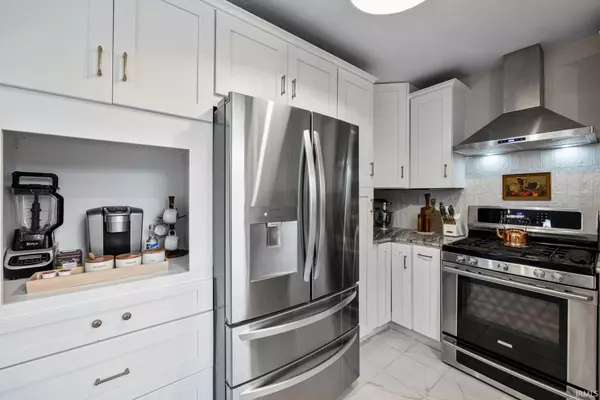$329,900
$329,900
For more information regarding the value of a property, please contact us for a free consultation.
3 Beds
2 Baths
2,048 SqFt
SOLD DATE : 08/26/2024
Key Details
Sold Price $329,900
Property Type Single Family Home
Sub Type Site-Built Home
Listing Status Sold
Purchase Type For Sale
Square Footage 2,048 sqft
Subdivision New Granger Trails
MLS Listing ID 202425944
Sold Date 08/26/24
Style One Story
Bedrooms 3
Full Baths 2
Abv Grd Liv Area 1,548
Total Fin. Sqft 2048
Year Built 1993
Annual Tax Amount $2,442
Tax Year 2024
Lot Size 0.380 Acres
Property Description
Welcome to your dream home in the desirable PHM (Penn-Harris-Madison) School district! This stunning 3-bedroom, 2-bathroom property features a modern open floor plan with beautiful bamboo hardwood floors throughout. The newly renovated kitchen boasts a glazed tile backsplash, quartz countertops, and new stainless-steel appliances. All new light fixtures throughout the home add a touch of sophistication to every room. The primary suite offers a luxurious walk-in shower for a spa-like experience. The home includes a large open basement offering endless possibilities for customization, from a home theater to a game room. There is also a bonus room attached in the basement, perfect for a home office, gym, or playroom. A new outdoor AC unit installed in 2024 ensures comfort year-round. Outside, enjoy summers lounging by the pool or hosting gatherings on the durable, low-maintenance composite deck. The fenced-in backyard offers privacy and space for outdoor activities. With close proximity to schools, parks, and shopping centers, this home also features a spacious two-car garage. Don’t miss out on the opportunity to make this exquisite property your new home. The perfect blend of luxury and comfort!
Location
State IN
County St. Joseph County
Area St. Joseph County
Direction Neighborhood is just north of intersection of SR 23 and Bittersweet Tr
Rooms
Family Room 21 x 13
Basement Finished
Kitchen Main, 12 x 10
Ensuite Laundry Basement
Interior
Laundry Location Basement
Heating Forced Air
Cooling Central Air
Flooring Hardwood Floors, Carpet, Tile
Fireplaces Number 1
Fireplaces Type Living/Great Rm, None
Appliance Refrigerator, Washer, Dryer-Electric, Oven-Gas, Pool Equipment, Range-Gas
Laundry Basement
Exterior
Garage Attached
Garage Spaces 2.0
Pool Below Ground
Amenities Available Cable Ready, Ceilings-Vaulted, Closet(s) Walk-in, Main Level Bedroom Suite
Waterfront No
Building
Lot Description Level
Story 1
Foundation Finished
Sewer Septic
Water Well
Structure Type Vinyl
New Construction No
Schools
Elementary Schools Mary Frank
Middle Schools Discovery
High Schools Penn
School District Penn-Harris-Madison School Corp.
Read Less Info
Want to know what your home might be worth? Contact us for a FREE valuation!

Our team is ready to help you sell your home for the highest possible price ASAP

IDX information provided by the Indiana Regional MLS
Bought with Chantel Boone • RE/MAX Results-Goshen







