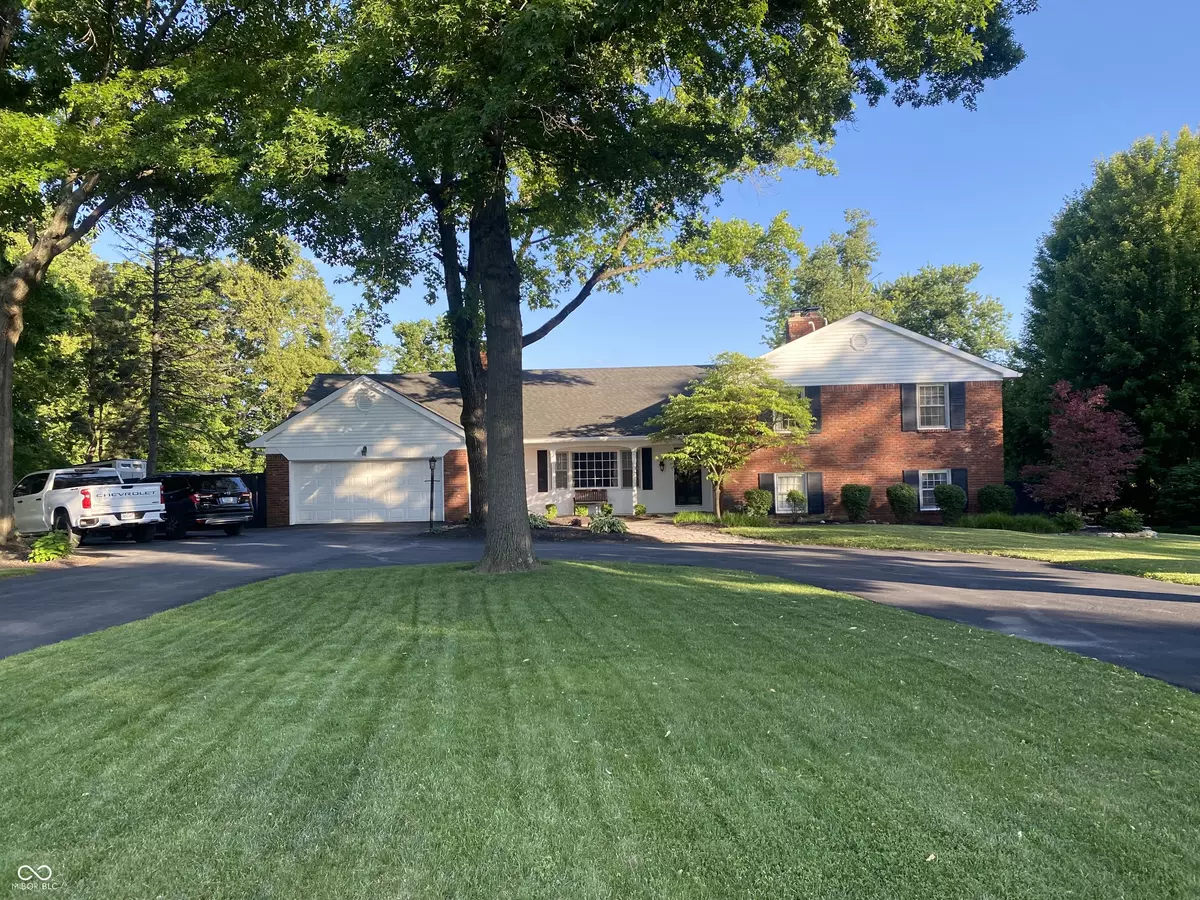$685,000
$719,900
4.8%For more information regarding the value of a property, please contact us for a free consultation.
6 Beds
5 Baths
4,890 SqFt
SOLD DATE : 08/16/2024
Key Details
Sold Price $685,000
Property Type Single Family Home
Sub Type Single Family Residence
Listing Status Sold
Purchase Type For Sale
Square Footage 4,890 sqft
Price per Sqft $140
Subdivision Devonshire
MLS Listing ID 21984574
Sold Date 08/16/24
Bedrooms 6
Full Baths 3
Half Baths 2
HOA Fees $6/ann
HOA Y/N Yes
Year Built 1961
Tax Year 2023
Lot Size 0.460 Acres
Acres 0.46
Property Description
Welcome to your family dream home, a stunning oasis that perfectly balances luxury, comfort, & practicality.Nestled in an ideally located neighborhood with breathtaking views overlooking the 16th fairway of Indiana's prestigious Hillcrest Country Club, this home is designed to meet every family's needs and desires. As you step into this nearly 5,000sf updated residence, you are greeted by a spacious foyer that leads into the heart of the home. The updated kitchen is a culinary delight, featuring top-of-the-line appliances, ample counter space, and a cozy eat-in area perfect for enjoying meals. Entertaining is a breeze with the expansive party room, designed to accommodate large family gatherings. This grand space boasts a wet bar, ensuring guests are always catered to. The room seamlessly opens to the outdoors, where an in-ground swimming pool invites you for a refreshing dip, while the nearby basketball court and playhouse promise endless fun for all ages. Organization and convenience are key features of this home. The mudroom, equipped with built-in lockers, provides a designated space for all your belongings, keeping the rest of the house clutter-free. The large side yard is perfect for RV parking and includes a dump station, making it an ideal choice for adventure-loving families. Winter evenings are made cozy and warm with two separate living areas, each featuring wood-burning fireplaces. The family room offers a comfortable space for relaxation, while the additional living room provides a more formal setting for entertaining. For those working from home, the separate office space offers privacy & tranquility. With 6 spacious bedrooms, this home provides ample space for family & guests. Each room is thoughtfully designed to offer comfort & privacy.Located close to downtown & all the amenities of Carmel/Fishers, this home combines the best of suburban tranquility and urban convenience, where every detail is crafted to create a haven for your loved ones.
Location
State IN
County Marion
Interior
Interior Features Attic Access, Breakfast Bar, Built In Book Shelves, Vaulted Ceiling(s), Entrance Foyer, Paddle Fan, Hardwood Floors, Hi-Speed Internet Availbl, Eat-in Kitchen, Pantry, Programmable Thermostat, Sauna, Walk-in Closet(s), Wet Bar, Windows Vinyl, Windows Wood, Wood Work Painted
Heating Forced Air, Gas
Cooling Central Electric
Fireplaces Number 2
Fireplaces Type Family Room, Living Room
Fireplace Y
Appliance Gas Cooktop, Dishwasher, Gas Water Heater, Microwave, Oven, Range Hood, Refrigerator, Bar Fridge, Trash Compactor
Exterior
Exterior Feature Basketball Court, Outdoor Shower, Playset, Storage Shed
Garage Spaces 2.0
Parking Type Attached
Building
Story Tri-Level
Foundation Block
Water Municipal/City
Architectural Style Multi-Level, TraditonalAmerican
Structure Type Cement Siding,Vinyl Siding,Vinyl With Brick
New Construction false
Schools
School District Msd Lawrence Township
Others
HOA Fee Include Entrance Common
Ownership Voluntary Fee
Read Less Info
Want to know what your home might be worth? Contact us for a FREE valuation!

Our team is ready to help you sell your home for the highest possible price ASAP

© 2024 Listings courtesy of MIBOR as distributed by MLS GRID. All Rights Reserved.







