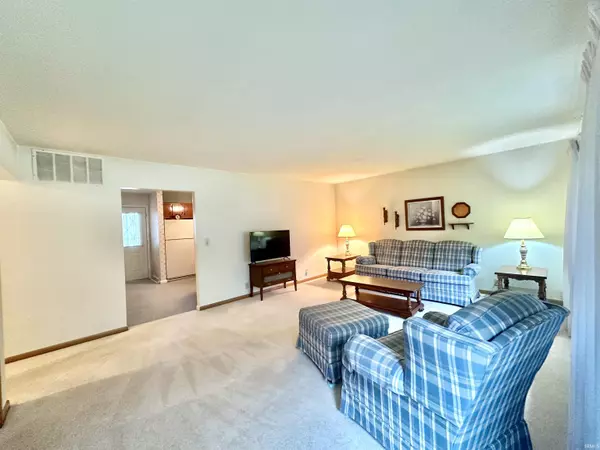$145,900
$145,900
For more information regarding the value of a property, please contact us for a free consultation.
3 Beds
1 Bath
1,204 SqFt
SOLD DATE : 08/19/2024
Key Details
Sold Price $145,900
Property Type Single Family Home
Sub Type Site-Built Home
Listing Status Sold
Purchase Type For Sale
Square Footage 1,204 sqft
MLS Listing ID 202423589
Sold Date 08/19/24
Style One Story
Bedrooms 3
Full Baths 1
Abv Grd Liv Area 1,204
Total Fin. Sqft 1204
Year Built 1957
Annual Tax Amount $30
Tax Year 2024
Lot Size 0.470 Acres
Property Description
Please allow 72 hours for response to offers. Seller reserves right to accept offers prior to 72 hours on this charming 3-bedroom ranch, located near Oak Hill High School that offers a blend of comfort and convenience. The property features beautiful original pocket doors, trim, and hardwood floors. The master bedroom boasts two spacious closets, while the bathroom includes a stand-up shower, deep tub, double sink, and ample built-in storage with both cabinets and drawers. The hallway is adorned with stunning built-in cabinets and drawers, adding both functionality and elegance. All appliances, including the washer/dryer, are included, making moving in a breeze. Outside, you'll find a meticulously landscaped yard that surrounds the house, providing a serene and welcoming atmosphere. The large backyard is perfect for outdoor activities and relaxation. Additionally, the home offers a two-car garage with a convenient service door. This well-maintained property is a perfect blend of classic charm and modern amenities, making it an ideal place to call home. Avg Monthly Utilities: Gas $80, Electric $80, Trash $228/Qtr
Location
State IN
County Grant County
Area Grant County
Direction From Marion: SR 18 East through Sweetser and past Oak Hill High School. House is approximately 1/2 mile on 18 passed Oak Hill Jr/Sr High School.
Rooms
Basement Crawl
Kitchen Main, 16 x 12
Ensuite Laundry Basement
Interior
Laundry Location Basement
Heating Gas, Forced Air
Cooling Wall AC
Flooring Hardwood Floors, Carpet
Fireplaces Type None
Appliance Refrigerator, Washer, Cooktop-Electric, Dryer-Electric, Kitchen Exhaust Hood, Oven-Built-In, Oven-Electric, Sump Pump, Water Heater Electric, Water Softener-Rented
Laundry Basement, 12 x 5
Exterior
Exterior Feature None
Garage Attached
Garage Spaces 2.0
Fence None
Amenities Available Ceiling Fan(s), Countertops-Laminate, Dryer Hook Up Electric, Garage Door Opener, Landscaped, Pocket Doors, Tub and Separate Shower, Main Floor Laundry, Sump Pump, Washer Hook-Up
Waterfront No
Building
Lot Description Level
Story 1
Foundation Crawl
Sewer Septic
Water Well
Architectural Style Ranch
Structure Type Vinyl
New Construction No
Schools
Elementary Schools Converse/Sweetser/Swayzee
Middle Schools Oak Hill
High Schools Oak Hill
School District Oak Hill United School Corp.
Others
Financing Cash,Conventional
Read Less Info
Want to know what your home might be worth? Contact us for a FREE valuation!

Our team is ready to help you sell your home for the highest possible price ASAP

IDX information provided by the Indiana Regional MLS
Bought with Connie Zirkle • Moving Real Estate







