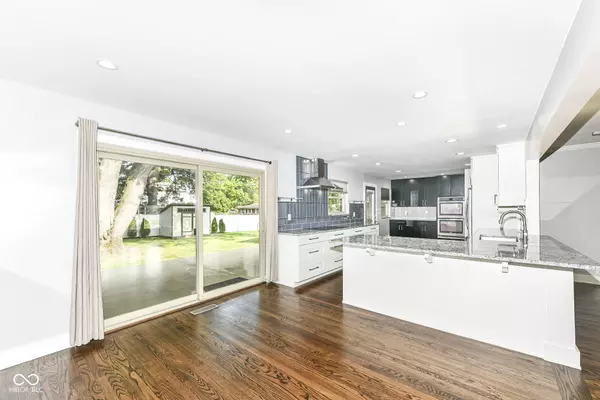$464,900
$464,900
For more information regarding the value of a property, please contact us for a free consultation.
3 Beds
3 Baths
3,776 SqFt
SOLD DATE : 08/16/2024
Key Details
Sold Price $464,900
Property Type Single Family Home
Sub Type Single Family Residence
Listing Status Sold
Purchase Type For Sale
Square Footage 3,776 sqft
Price per Sqft $123
Subdivision Devonshire
MLS Listing ID 21992472
Sold Date 08/16/24
Bedrooms 3
Full Baths 2
Half Baths 1
HOA Y/N No
Year Built 1959
Tax Year 2023
Lot Size 0.480 Acres
Acres 0.48
Property Description
Gorgeous three bed and two and half bath, meticulously maintained, and thoughtfully updated all brick home in popular Devonshire. Kitchen has been opened to living room and boasts custom cabinetry, granite counters, breakfast bar, and SS appliances with an induction cooktop. Master bedroom has an updated bath with double sinks and a large walk-in shower. Enormous custom built master closet(14 x 11). Hardwoods both new and original, built-in bookshelves, and fresh paint throughout. New Gas fireplace with remote starter. Home has fantastic storage which includes deep bedroom closets and garage shelving. Located on a large lot(close to half an acre) with a fully fenced private backyard. Front and backyard possesses manicured flower beds, landscaping, and newly planted trees. Master bedroom closet can be converted back to 4th bedroom. All appliances and mechanicals have been precisely maintained and serviced.
Location
State IN
County Marion
Rooms
Basement Tri Level, Under, Unfinished
Kitchen Kitchen Updated
Interior
Interior Features Attic Access, Breakfast Bar, Built In Book Shelves, Entrance Foyer, Paddle Fan, Hardwood Floors, Hi-Speed Internet Availbl, Walk-in Closet(s), Windows Vinyl, Wood Work Painted
Heating Forced Air, Gas
Cooling Central Electric
Fireplaces Number 2
Fireplaces Type Family Room, Living Room
Equipment Smoke Alarm
Fireplace Y
Appliance Dishwasher, Electric Water Heater, Disposal, Microwave, Electric Oven, Refrigerator
Exterior
Exterior Feature Barn Storage, Storage Shed
Garage Spaces 2.0
Utilities Available Cable Available, Electricity Connected, Gas, Sewer Connected, Water Connected
Waterfront false
View Y/N false
Parking Type Attached
Building
Story Tri-Level
Foundation Block
Water Municipal/City
Architectural Style Multi-Level, TraditonalAmerican
Structure Type Brick,Wood Brick
New Construction false
Schools
School District Msd Lawrence Township
Read Less Info
Want to know what your home might be worth? Contact us for a FREE valuation!

Our team is ready to help you sell your home for the highest possible price ASAP

© 2024 Listings courtesy of MIBOR as distributed by MLS GRID. All Rights Reserved.







