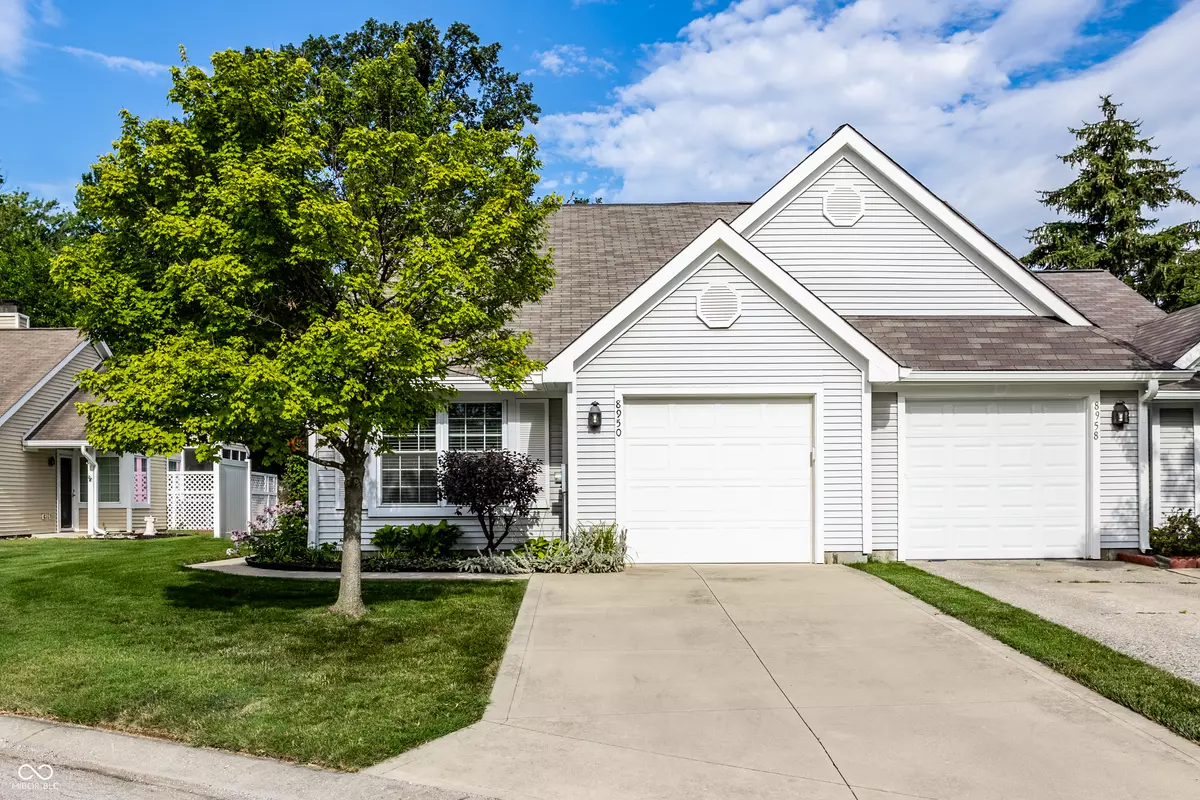$232,000
$232,000
For more information regarding the value of a property, please contact us for a free consultation.
3 Beds
2 Baths
1,206 SqFt
SOLD DATE : 08/19/2024
Key Details
Sold Price $232,000
Property Type Single Family Home
Sub Type Single Family Residence
Listing Status Sold
Purchase Type For Sale
Square Footage 1,206 sqft
Price per Sqft $192
Subdivision Cape Cod Village
MLS Listing ID 21983913
Sold Date 08/19/24
Bedrooms 3
Full Baths 2
HOA Fees $147/mo
HOA Y/N Yes
Year Built 1988
Tax Year 2023
Lot Size 5,227 Sqft
Acres 0.12
Property Description
Welcome to your new home! Nestled in a tranquil and picturesque setting, this charming 3 bedroom 2 full bath offers a serene escape with beautiful landscaping. Inside, you'll find a large kitchen with ample cabinet space and new kitchen countertops, perfect for all your culinary needs. The open layout and abundant natural light create a warm and inviting atmosphere throughout the home. Step into the 3 season room, epitome of relaxation, a luminous sanctuary that seamlessly blends indoor comfort with the tranquility of the outdoors. Bathed in sunlight this versatile space offers panoramic views of the surrounding landscape, making it the perfect spot for morning coffee, reading, or entertaining guests. Incredibly rare, 3 Bedroom home allows plenty of space for a home office if needed! This home has been meticulously maintained. As part of this wonderful community, you'll enjoy access to excellent amenities, including a pool and clubhouse.
Location
State IN
County Marion
Rooms
Main Level Bedrooms 3
Kitchen Kitchen Some Updates
Interior
Interior Features Attic Pull Down Stairs, Vaulted Ceiling(s), Center Island, Entrance Foyer, Programmable Thermostat, Walk-in Closet(s), Windows Vinyl
Heating Forced Air
Cooling Central Electric
Fireplaces Number 1
Fireplaces Type Electric
Fireplace Y
Appliance Dishwasher, Dryer, MicroHood, Electric Oven, Refrigerator, Washer
Exterior
Garage Spaces 1.0
Parking Type Attached
Building
Story One
Foundation Slab
Water Municipal/City
Architectural Style Ranch
Structure Type Vinyl Siding
New Construction false
Schools
Elementary Schools Mary Evelyn Castle Elementary Sch
Middle Schools Fall Creek Valley Middle School
High Schools Lawrence North High School
School District Msd Lawrence Township
Others
HOA Fee Include Clubhouse,Entrance Common,Exercise Room,Insurance,Lawncare,Maintenance Grounds,Snow Removal
Ownership Mandatory Fee
Read Less Info
Want to know what your home might be worth? Contact us for a FREE valuation!

Our team is ready to help you sell your home for the highest possible price ASAP

© 2024 Listings courtesy of MIBOR as distributed by MLS GRID. All Rights Reserved.







