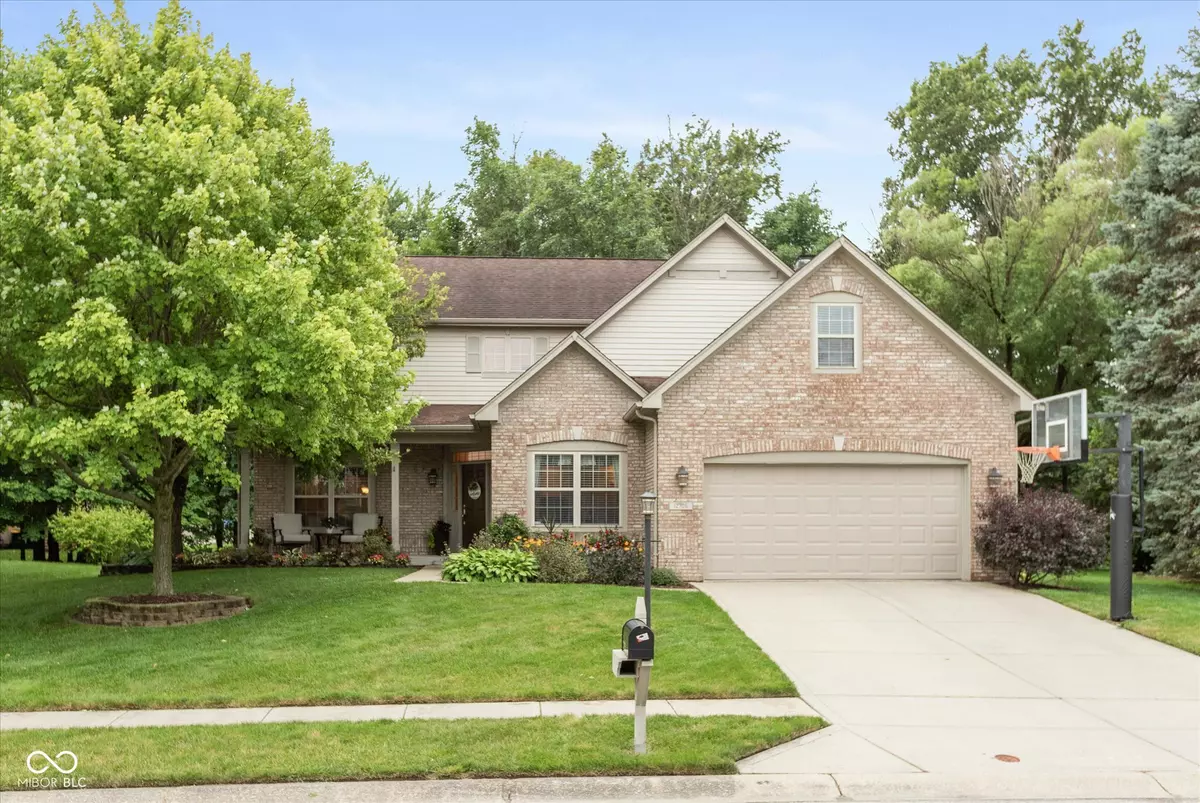$387,000
$384,900
0.5%For more information regarding the value of a property, please contact us for a free consultation.
4 Beds
4 Baths
3,731 SqFt
SOLD DATE : 08/16/2024
Key Details
Sold Price $387,000
Property Type Single Family Home
Sub Type Single Family Residence
Listing Status Sold
Purchase Type For Sale
Square Footage 3,731 sqft
Price per Sqft $103
Subdivision Crystal Pointe
MLS Listing ID 21989684
Sold Date 08/16/24
Bedrooms 4
Full Baths 3
Half Baths 1
HOA Fees $23/ann
HOA Y/N Yes
Year Built 1995
Tax Year 2023
Lot Size 10,890 Sqft
Acres 0.25
Property Description
Bring your pickiest buyers to this updated, beautiful 4 bedroom, 3.5 bath home w/huge fully-finished basement (& some great storage options!) located on a lovely & serene lot w/beautiful stamped concrete patio, additional paver patio w/cozy fire pit, & lovely deck looking out over the beautifully landscaped, wooded back lot. Inside you'll find every single floor updated, several rooms w/fresher paint, & gorgeous updated granite counters nearly everywhere. Step into the front entrance, & you'll be met w/gleaming hardwood floors leading into the living room. On your right features the beautiful & private office w/French doors for privacy. Follow through the living room to the spacious dining room with bay window overlooking the backyard. The stunning kitchen is featured w/beautiful appliances including a newer Bosche dishwasher, granite countertops w/granite center island, tasteful tile backsplash & roomy breakfast area, all which lead into the comfortable & cozy family room w/gas fireplace. Step out of the breakfast room onto the 15x10 screened porch complete w/pristine indoor/outdoor carpet, overlooking the awesome private back yard. Venture upstairs to find your primary bedroom w/huge windows for tons of natural light, large ensuite double sink granite vanity, large soaker tub & updated & beautifully tiled shower. Three additional bedrooms plus an additional updated bath w/double sinks & granite counters round out the rest of the upstairs. Prepared to be absolutely "wowed" by the finished basement complete w/wet bar & small fridge, huge rec room & separate play room, all w/gorgeous LVP. Sneak into the unexpected & huge woodshop/workshop/craft room/exercise room/flex room - so versatile! And don't miss the third full bath off the woodshop room! You will be thrilled w/the absolute pristine condition & pride of ownership that this gorgeous home exudes. Don't miss the garage pull down attic stairs leading up to the floored attic for tons of extra storage!
Location
State IN
County Marion
Rooms
Basement Finished
Kitchen Kitchen Updated
Interior
Interior Features Attic Access, Attic Pull Down Stairs, Raised Ceiling(s), Center Island, Hardwood Floors, Pantry, Screens Complete, Walk-in Closet(s), Wet Bar, Window Bay Bow, Wood Work Painted
Heating Forced Air, Gas
Cooling Central Electric
Fireplaces Number 1
Fireplaces Type Family Room, Gas Log
Fireplace Y
Appliance Dishwasher, Disposal, Gas Water Heater, Microwave, Electric Oven, Refrigerator, Bar Fridge
Exterior
Garage Spaces 2.0
Waterfront false
View Y/N false
Parking Type Attached
Building
Story Two
Foundation Concrete Perimeter
Water Municipal/City
Architectural Style TraditonalAmerican
Structure Type Vinyl With Brick
New Construction false
Schools
School District Msd Lawrence Township
Others
HOA Fee Include Entrance Common,Insurance,Maintenance,Management,Snow Removal
Ownership Mandatory Fee
Read Less Info
Want to know what your home might be worth? Contact us for a FREE valuation!

Our team is ready to help you sell your home for the highest possible price ASAP

© 2024 Listings courtesy of MIBOR as distributed by MLS GRID. All Rights Reserved.







