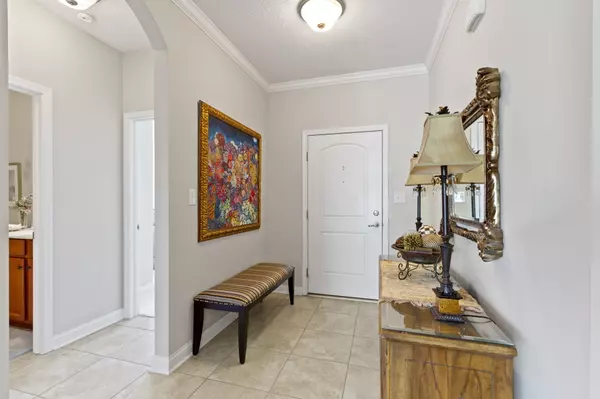$400,000
$409,900
2.4%For more information regarding the value of a property, please contact us for a free consultation.
2 Beds
2 Baths
1,924 SqFt
SOLD DATE : 08/15/2024
Key Details
Sold Price $400,000
Property Type Single Family Home
Sub Type Single Family Residence
Listing Status Sold
Purchase Type For Sale
Square Footage 1,924 sqft
Price per Sqft $207
Subdivision Villas At Geist
MLS Listing ID 21973992
Sold Date 08/15/24
Bedrooms 2
Full Baths 2
HOA Fees $400/mo
HOA Y/N Yes
Year Built 2013
Tax Year 2023
Lot Size 6,969 Sqft
Acres 0.16
Property Description
Welcome to this exquisite one-level villa stand alone home (no shared walls) in the low-maintenance community of Villas at Geist. The heart of the home is the gourmet kitchen, boasting a gas cooktop, built-in double oven, pantry, granite countertops, and a breakfast bar, perfect for culinary enthusiasts. The great room is adorned with a trayed ceiling and gas fireplace. Abundant natural light throughout the space, hardwood floors flowing seamlessly through the great room, kitchen and dining room. The thoughtful split-bedroom floorplan ensures privacy and tranquility. Retreat to the primary bedroom featuring a spacious 8'x12' sitting room, ideal for morning or evening relaxation. The luxurious en-suite bathroom boasts a large walk-in tiled shower, complemented by a generous walk-in closet w/ built-ins. BR2 and BA2 are like brand new, very rarely used. This one-owner home boasts an interior free from the wear of children, pets, or smoking. Step outside to the rear private patio, where outdoor living awaits. TV mounts stay, water softener included, security system, and much more! Come home and enjoy the low maintenance lifestyle you have been desiring! Seller is willing to negotiate buyer concessions.
Location
State IN
County Hamilton
Rooms
Main Level Bedrooms 2
Interior
Interior Features Bath Sinks Double Main, Breakfast Bar, Tray Ceiling(s), Center Island, Entrance Foyer, Hardwood Floors, Pantry, Walk-in Closet(s), Windows Vinyl
Heating Forced Air, Gas
Cooling Central Electric
Fireplaces Number 1
Fireplaces Type Gas Log, Great Room
Equipment Security Alarm Paid, Smoke Alarm
Fireplace Y
Appliance Gas Cooktop, Dishwasher, Dryer, Disposal, Gas Water Heater, MicroHood, Oven, Double Oven, Refrigerator, Washer, Water Heater, Water Softener Owned
Exterior
Garage Spaces 2.0
Parking Type Attached
Building
Story One
Foundation Slab
Water Municipal/City
Architectural Style Ranch
Structure Type Cement Siding,Stone
New Construction false
Schools
School District Hamilton Southeastern Schools
Others
HOA Fee Include Clubhouse,Sewer,Insurance,Lawncare,Maintenance Structure,Maintenance,Management,Snow Removal,Trash
Ownership Mandatory Fee
Read Less Info
Want to know what your home might be worth? Contact us for a FREE valuation!

Our team is ready to help you sell your home for the highest possible price ASAP

© 2024 Listings courtesy of MIBOR as distributed by MLS GRID. All Rights Reserved.







