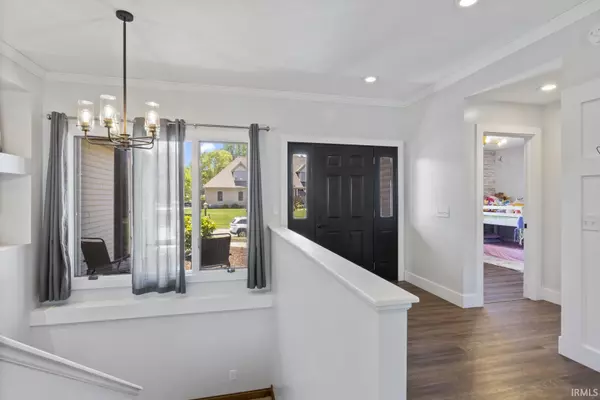$389,900
$389,900
For more information regarding the value of a property, please contact us for a free consultation.
4 Beds
3 Baths
2,978 SqFt
SOLD DATE : 08/12/2024
Key Details
Sold Price $389,900
Property Type Single Family Home
Sub Type Site-Built Home
Listing Status Sold
Purchase Type For Sale
Square Footage 2,978 sqft
Subdivision Pheasant Ridge
MLS Listing ID 202411165
Sold Date 08/12/24
Style One Story
Bedrooms 4
Full Baths 3
Abv Grd Liv Area 1,687
Total Fin. Sqft 2978
Year Built 2002
Annual Tax Amount $4,066
Tax Year 2024
Lot Size 0.390 Acres
Property Description
Welcome to this stunning 4 bed 3 full bath, 3 car garage home is located in desirable Pheasant Ridge subdivision which is close to Kelly Park, schools and downtown Warsaw! The spacious open floor plan, and bright living area flow seamlessly into the lovely kitchen that is complete with a coffee bar. This split floorplan home provides added privacy with the primary en-suite and two guest rooms with full bath located on the main level separated by the large living room. The main level laundry completes the main floor. The finished basement offers more family space with a bedroom, full bath, large family room and room for a home office or rec room for a gym. The roof was new in 2023.
Location
State IN
County Kosciusko County
Area Kosciusko County
Direction ranch road to Salman Dr to Pheasant Ridge Drive
Rooms
Family Room 15 x 35
Basement Daylight, Full Basement, Finished
Kitchen Main, 20 x 11
Ensuite Laundry Main
Interior
Laundry Location Main
Heating Gas, Forced Air
Cooling Central Air
Flooring Carpet, Laminate
Fireplaces Number 1
Fireplaces Type Family Rm, Gas Log, One
Appliance Dishwasher, Microwave, Refrigerator, Oven-Electric, Range-Electric, Water Heater Gas
Laundry Main, 7 x 9
Exterior
Garage Attached
Garage Spaces 3.0
Fence None
Amenities Available 1st Bdrm En Suite, Attic Storage, Breakfast Bar, Built-In Speaker System, Ceiling-Tray, Ceiling Fan(s), Central Vacuum System, Closet(s) Walk-in, Deck Open, Open Floor Plan, Main Floor Laundry, Washer Hook-Up
Waterfront No
Roof Type Asphalt,Shingle
Building
Lot Description Corner
Story 1
Foundation Daylight, Full Basement, Finished
Sewer City
Water City
Architectural Style Ranch
Structure Type Brick,Vinyl
New Construction No
Schools
Elementary Schools Eisenhower
Middle Schools Edgewood
High Schools Warsaw
School District Warsaw Community
Others
Financing Conventional
Read Less Info
Want to know what your home might be worth? Contact us for a FREE valuation!

Our team is ready to help you sell your home for the highest possible price ASAP

IDX information provided by the Indiana Regional MLS
Bought with Phillip Kuhn • RE/MAX Results- Warsaw







