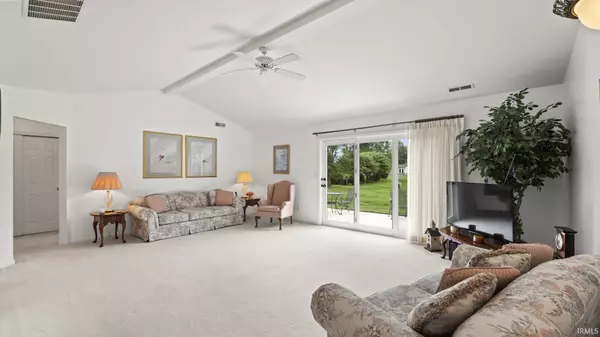$252,000
$245,000
2.9%For more information regarding the value of a property, please contact us for a free consultation.
3 Beds
2 Baths
1,328 SqFt
SOLD DATE : 08/07/2024
Key Details
Sold Price $252,000
Property Type Single Family Home
Sub Type Site-Built Home
Listing Status Sold
Purchase Type For Sale
Square Footage 1,328 sqft
Subdivision Duesenberg Place
MLS Listing ID 202425939
Sold Date 08/07/24
Style One Story
Bedrooms 3
Full Baths 2
Abv Grd Liv Area 1,328
Total Fin. Sqft 1328
Year Built 1998
Annual Tax Amount $1,239
Tax Year 2024
Lot Size 9,918 Sqft
Property Description
You won't find a more meticulously kept ranch home in Auburn! This 3 bedroom 2 bath home is spacious and welcoming with plenty of natural lighting in every room! The master suite is split from bedrooms 2 & 3 and has a large walk-in closet and bathroom. Updates include new Anderson windows in 2022, new HVAC system in 2021, hot water heater 2021, newer roof on back half of home, newer flooring in kitchen. All appliances currently in the home will be included in the sale: Range, Refrigerator, Dishwasher, Microwave, Washer/Dryer. All window treatments will convey as well. The garage has a pull down ladder to a partially floored attic. Don't miss out. Make your appointment today!!
Location
State IN
County Dekalb County
Area Dekalb County
Direction Duesenberg to Ashwood to Chestnut Court.
Rooms
Basement Slab
Kitchen Main, 13 x 12
Ensuite Laundry Main
Interior
Laundry Location Main
Heating Gas, Forced Air
Cooling Central Air
Flooring Carpet, Vinyl
Fireplaces Type None
Appliance Dishwasher, Microwave, Refrigerator, Washer, Dryer-Electric, Range-Gas, Water Heater Gas
Laundry Main, 6 x 5
Exterior
Garage Attached
Garage Spaces 2.0
Amenities Available Attic Pull Down Stairs, Ceiling-Cathedral, Ceiling Fan(s), Closet(s) Walk-in, Countertops-Laminate, Detector-Smoke, Dryer Hook Up Gas/Elec, Eat-In Kitchen, Garage Door Opener, Patio Open, Range/Oven Hk Up Gas/Elec, Split Br Floor Plan, Main Level Bedroom Suite, Main Floor Laundry
Waterfront No
Roof Type Shingle
Building
Lot Description Cul-De-Sac, Level
Story 1
Foundation Slab
Sewer City
Water City
Architectural Style Ranch
Structure Type Brick,Vinyl
New Construction No
Schools
Elementary Schools J.R. Watson
Middle Schools Dekalb
High Schools Dekalb
School District Dekalb Central United
Others
Financing Conventional,FHA,USDA,VA
Read Less Info
Want to know what your home might be worth? Contact us for a FREE valuation!

Our team is ready to help you sell your home for the highest possible price ASAP

IDX information provided by the Indiana Regional MLS
Bought with Michelle Snyder • North Eastern Group Realty







