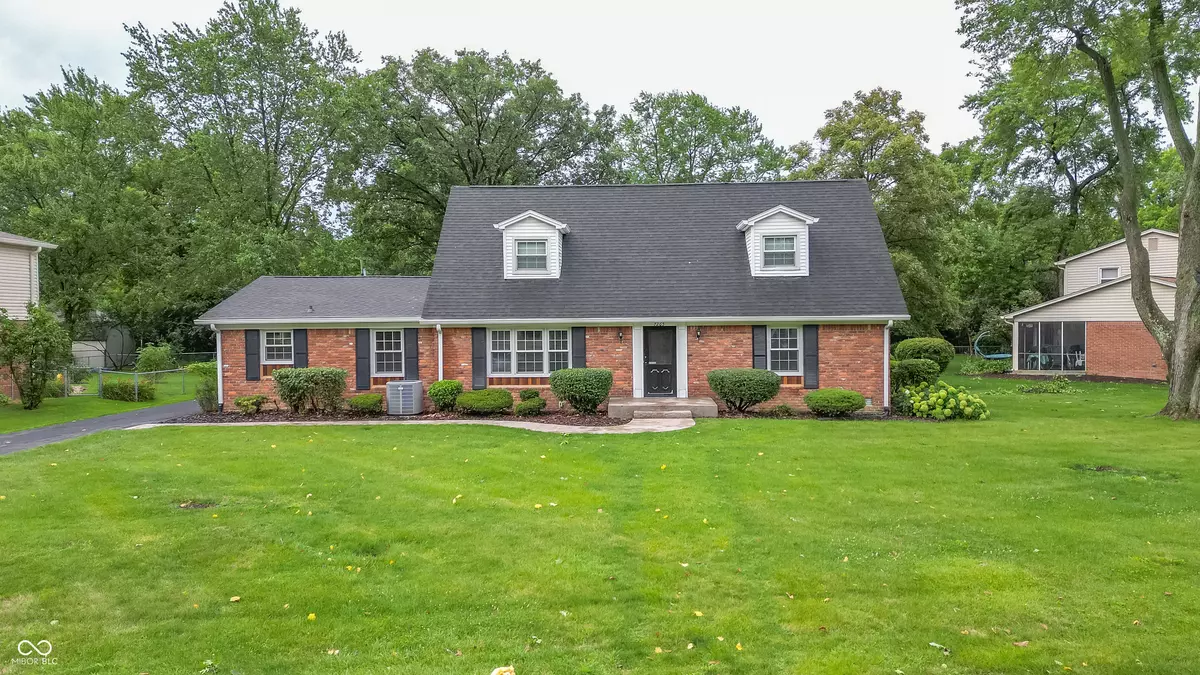$320,000
$325,000
1.5%For more information regarding the value of a property, please contact us for a free consultation.
4 Beds
2 Baths
2,728 SqFt
SOLD DATE : 08/02/2024
Key Details
Sold Price $320,000
Property Type Single Family Home
Sub Type Single Family Residence
Listing Status Sold
Purchase Type For Sale
Square Footage 2,728 sqft
Price per Sqft $117
Subdivision Wynterway Estates
MLS Listing ID 21991052
Sold Date 08/02/24
Bedrooms 4
Full Baths 2
HOA Y/N No
Year Built 1968
Tax Year 2023
Lot Size 0.440 Acres
Acres 0.44
Property Description
Nestled on nearly a half-acre, this captivating 4-bedroom, 2-bathroom Cape Cod style home offers undeniable curb appeal. As you step inside, you'll be welcomed by a spacious living room with large windows that flood the space with natural light. Head to the eat-in kitchen, with ample counter and cabinet space, and equipped with appliances including a refrigerator, oven/stove, and dishwasher. Adjacent to the kitchen is a formal dining room, perfect for hosting gatherings. A highlight of this home is the expansive family room featuring a charming brick fireplace, providing a cozy atmosphere. The main floor conveniently houses two well-sized bedrooms that share an updated bathroom with a large vanity and a shower/tub combo. Upstairs, you'll find two additional spacious bedrooms, each offering ample closet space. These bedrooms share a bathroom complete with built-in storage, a vanity, and a shower/tub combo. The exterior of this home is equally impressive with an oversized 2-car attached garage and a long, spacious driveway ideal for parking multiple vehicles, an RV, or a boat. The newly stamped concrete sidewalk and decking enhance the home's curb appeal, leading to a part of the yard that is fully fenced, providing a secure area for kids or pets to play safely. This Cape Cod gem combines classic charm with modern conveniences, making it the perfect place to call home.
Location
State IN
County Marion
Rooms
Main Level Bedrooms 2
Interior
Interior Features Attic Access, Entrance Foyer, Hardwood Floors, Hi-Speed Internet Availbl, Windows Vinyl
Heating Forced Air, Gas
Cooling Central Electric
Fireplaces Number 1
Fireplaces Type Family Room, Woodburning Fireplce
Fireplace Y
Appliance Dishwasher, Dryer, Disposal, Gas Water Heater, MicroHood, Electric Oven, Refrigerator, Washer
Exterior
Exterior Feature Basketball Court, Outdoor Fire Pit, Storage Shed
Garage Spaces 2.0
Utilities Available Cable Available, Cable Connected, Electricity Connected, Gas, Sewer Connected, Water Connected
Waterfront false
View Y/N false
Parking Type Attached, Asphalt, Garage Door Opener, Rear/Side Entry
Building
Story Two
Foundation Block
Water Municipal/City
Architectural Style Cape Cod
Structure Type Brick
New Construction false
Schools
Elementary Schools Skiles Test Elementary School
Middle Schools Belzer Middle School
High Schools Lawrence Central High School
School District Msd Lawrence Township
Read Less Info
Want to know what your home might be worth? Contact us for a FREE valuation!

Our team is ready to help you sell your home for the highest possible price ASAP

© 2024 Listings courtesy of MIBOR as distributed by MLS GRID. All Rights Reserved.







