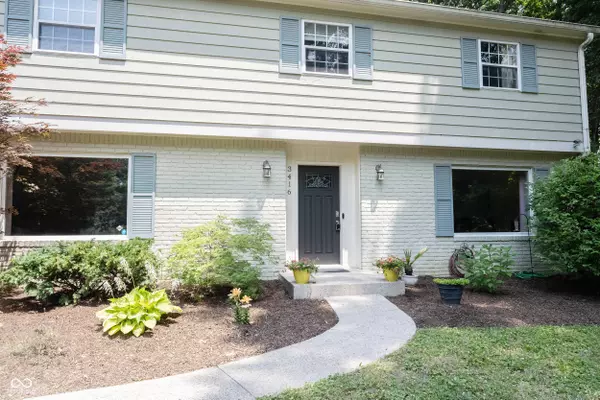$375,000
$375,000
For more information regarding the value of a property, please contact us for a free consultation.
4 Beds
3 Baths
2,929 SqFt
SOLD DATE : 08/01/2024
Key Details
Sold Price $375,000
Property Type Single Family Home
Sub Type Single Family Residence
Listing Status Sold
Purchase Type For Sale
Square Footage 2,929 sqft
Price per Sqft $128
Subdivision Northern Estates
MLS Listing ID 21985476
Sold Date 08/01/24
Bedrooms 4
Full Baths 2
Half Baths 1
HOA Fees $10/ann
HOA Y/N Yes
Year Built 1962
Tax Year 2023
Lot Size 0.340 Acres
Acres 0.34
Property Description
Step into your light-filled dream home boasting four spacious bedrooms, each adorned with pristine hardwood floors. The primary bedroom suite offers a large walk-in closet, providing ample space for your personal belongings, as well as a private bathroom with additional vanity. The main floor features a warm and inviting family room, showcasing a beautiful wood-burning fireplace and built-in bookshelves and cabinets. Also on the main floor are the living room, dining room, and kitchen with breakfast nook. The unfinished basement provides additional storage space and room for a home gym. Enjoy easy outdoor access and immerse yourself in the tranquility of a private wooded backyard ideal for unwinding, featuring a lovely patio perfect for outdoor grilling and entertaining. Nestled in a serene neighborhood, this home offers a perfect balance of privacy and convenience while still being close to downtown for shopping, dining, and entertaining. Welcome home!
Location
State IN
County Marion
Rooms
Basement Unfinished
Kitchen Kitchen Updated
Interior
Interior Features Attic Access, Hardwood Floors, Screens Complete, Windows Thermal, WoodWorkStain/Painted, Eat-in Kitchen, Entrance Foyer, Pantry
Heating Forced Air, Gas
Cooling Central Electric
Equipment Not Applicable
Fireplace Y
Appliance Dishwasher, Disposal, Electric Oven, Gas Water Heater
Exterior
Garage Spaces 2.0
Utilities Available Cable Available, Gas Nearby
Waterfront false
View Y/N true
View Neighborhood, Trees/Woods
Parking Type Attached
Building
Story Two
Foundation Crawl Space
Water Municipal/City
Architectural Style TraditonalAmerican
Structure Type Aluminum Siding,Brick
New Construction false
Schools
Elementary Schools Guion Creek Elementary School
Middle Schools Guion Creek Middle School
High Schools Pike High School
School District Msd Pike Township
Others
HOA Fee Include Maintenance,Snow Removal
Ownership Voluntary Fee
Read Less Info
Want to know what your home might be worth? Contact us for a FREE valuation!

Our team is ready to help you sell your home for the highest possible price ASAP

© 2024 Listings courtesy of MIBOR as distributed by MLS GRID. All Rights Reserved.







