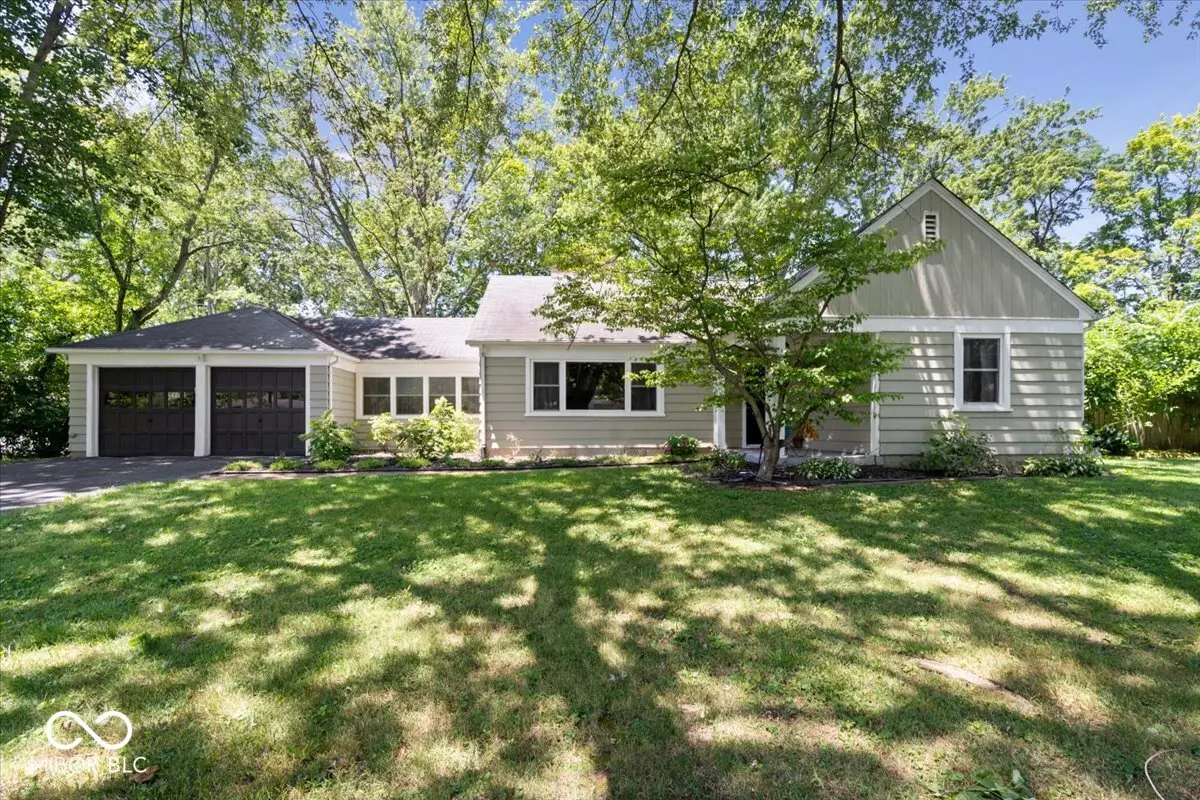$349,000
$349,900
0.3%For more information regarding the value of a property, please contact us for a free consultation.
3 Beds
2 Baths
3,225 SqFt
SOLD DATE : 07/29/2024
Key Details
Sold Price $349,000
Property Type Single Family Home
Sub Type Single Family Residence
Listing Status Sold
Purchase Type For Sale
Square Footage 3,225 sqft
Price per Sqft $108
Subdivision Forest View Estates
MLS Listing ID 21987386
Sold Date 07/29/24
Bedrooms 3
Full Baths 2
HOA Y/N No
Year Built 1949
Tax Year 2023
Lot Size 0.860 Acres
Acres 0.86
Property Description
This charming 3-bedroom ranch, nestled on nearly an acre, is beautifully updated while maintaining its original charm! Step through the front door to find a spacious living room with an original brick wood-burning fireplace leading to the sun soaked family room and dining room. The heart of the home is the kitchen where you can gather around the new large quartz island featuring a farmhouse sink. Retreat to the master suite with its renovated bathroom, including a glass shower, tile floors, reclaimed lock & key glass door, along with refinished hardwood floors and a walk-in closet. Throughout the house, original built-ins and brick fireplaces blend seamlessly with modern touches like engineered hardwood floors, stainless steel appliances & barn doors. The wooded, fully fenced backyard with a patio & fire pit is your own outdoor oasis! With so much potential in the unfinished basement & a partially finished walk-up attic, this home is truly a rare find. The 2-car garage adds convenience to this charming property, ready to be your new home.
Location
State IN
County Marion
Rooms
Main Level Bedrooms 3
Kitchen Kitchen Updated
Interior
Interior Features Attic Stairway, Built In Book Shelves, Center Island, Entrance Foyer, Hardwood Floors, Pantry, Programmable Thermostat, Walk-in Closet(s), Windows Vinyl, WoodWorkStain/Painted
Heating Forced Air, Gas
Cooling Central Electric
Fireplaces Number 2
Fireplaces Type Basement, Living Room, Recreation Room, Woodburning Fireplce
Equipment Radon System, Smoke Alarm, Sump Pump w/Backup
Fireplace Y
Appliance Dishwasher, Dryer, Disposal, Gas Water Heater, Gas Oven, Range Hood, Refrigerator, Washer, Water Softener Owned
Exterior
Exterior Feature Outdoor Fire Pit
Garage Spaces 2.0
Utilities Available Cable Available, Gas
Parking Type Attached
Building
Story One
Foundation Concrete Perimeter
Water Municipal/City
Architectural Style Ranch, TraditonalAmerican
Structure Type Wood
New Construction false
Schools
Elementary Schools Fox Hill Elementary School
Middle Schools Northview Middle School
High Schools North Central High School
School District Msd Washington Township
Read Less Info
Want to know what your home might be worth? Contact us for a FREE valuation!

Our team is ready to help you sell your home for the highest possible price ASAP

© 2024 Listings courtesy of MIBOR as distributed by MLS GRID. All Rights Reserved.







