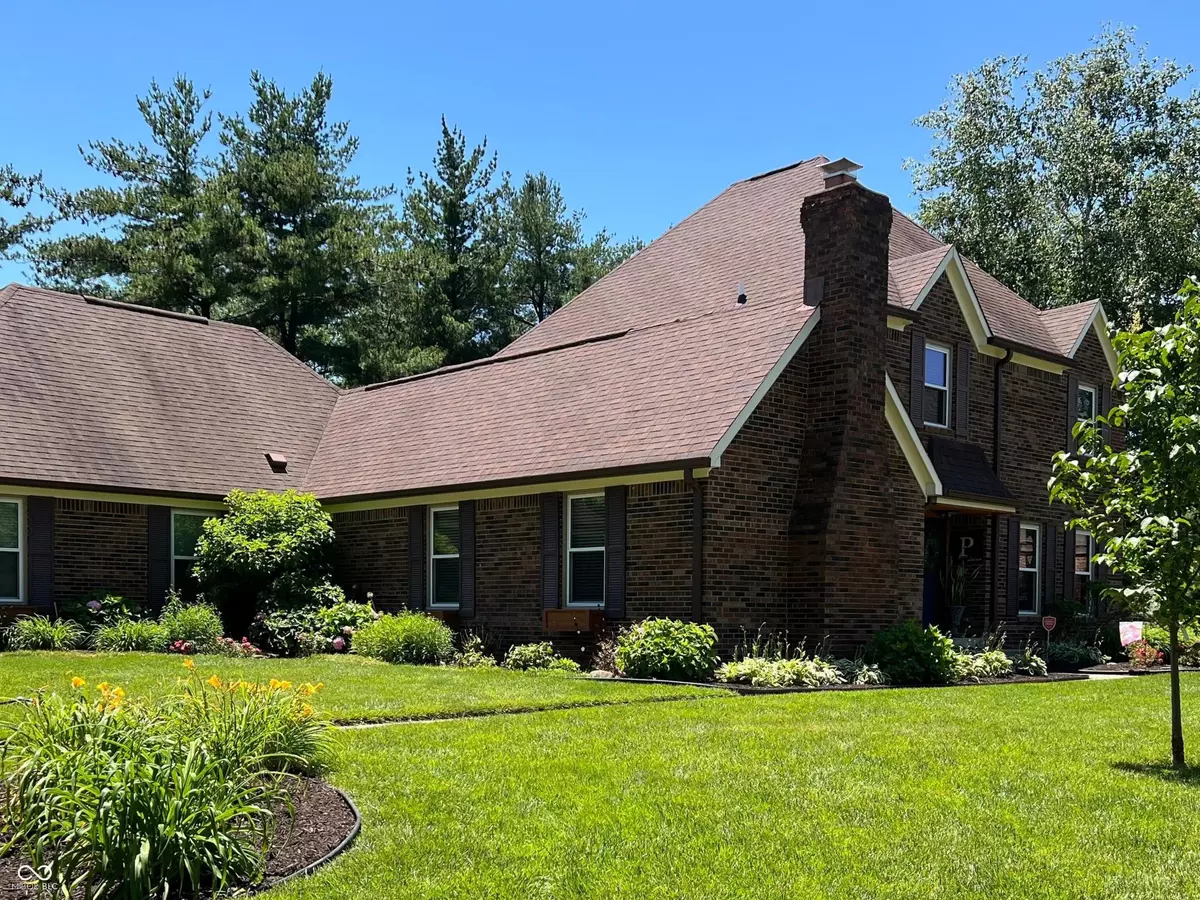$520,000
$499,900
4.0%For more information regarding the value of a property, please contact us for a free consultation.
4 Beds
4 Baths
3,323 SqFt
SOLD DATE : 07/25/2024
Key Details
Sold Price $520,000
Property Type Single Family Home
Sub Type Single Family Residence
Listing Status Sold
Purchase Type For Sale
Square Footage 3,323 sqft
Price per Sqft $156
Subdivision North Willow Farms
MLS Listing ID 21984340
Sold Date 07/25/24
Bedrooms 4
Full Baths 3
Half Baths 1
HOA Fees $73/mo
HOA Y/N Yes
Year Built 1977
Tax Year 2023
Lot Size 0.670 Acres
Acres 0.67
Property Description
Spectacular updated 4BR/3.5BA home in North Willow Farm's on a cul-de-sac, offering a huge park-like wooded lot with perennial gardens, 3 decks, fire pit, hot tub, swing set, & lots of room to play! Move right in & enjoy a gourmet kitchen with 9' island with quartzite counter & room for 6 bar stools, new modern light fixture, GE Cafe appliances, customized cabinets, quartz perimeter countertops, subway tile backsplash, & coffee bar! Kitchen is open to large dining room with sliding doors open to deck. Inviting Great Room with Cathedral ceilings, woodburning fireplace, hearth to ceiling bookshelves & granite top dry bar! Front office/den with French doors. Main level guest bedroom with attached full bathroom for guests/in-laws with sliding door to deck. Finished bonus room, upstairs off the kitchen, perfect playroom or family room. Upstairs primary suite with 2 large closets & updated bathroom & barn door sliders. 2 other large bedrooms with updated full bathroom with double sinks & tub/shower. Extra large 2 car garage & attached large bonus room (with private outside access door), has HVAC, makes the perfect home office/man/woman cave, workshop or workout room. Large walk-in attic off of the upstairs playroom/family room & pull down attic storage above garage bonus room. New flooring, new windows, 2 new HVAC systems, neutral paint, the list goes on! Come take a look & see why everyone raves about this neighborhood! The amenities include a pool, tennis, basketball courts, playground, park area, walking trails & clubhouse. ** No sign in yard!! No showings starting until after 5pm on 6/18/24.
Location
State IN
County Marion
Rooms
Main Level Bedrooms 1
Kitchen Kitchen Updated
Interior
Interior Features Attic Pull Down Stairs, Built In Book Shelves, Cathedral Ceiling(s), Center Island, In-Law Arrangement, Pantry, Skylight(s), Walk-in Closet(s), Wet Bar, Windows Vinyl, Wood Work Painted
Heating Dual, Electric, Forced Air
Cooling Central Electric
Fireplaces Number 1
Fireplaces Type Gas Log, Great Room
Equipment Security Alarm Rented
Fireplace Y
Appliance Electric Cooktop, Dishwasher, Disposal, Laundry Connection in Unit, Microwave, Double Oven, Electric Oven, Range Hood, Refrigerator, Water Softener Owned
Exterior
Exterior Feature Playset, Tennis Community
Garage Spaces 2.0
Utilities Available Electricity Connected
Waterfront false
View Y/N false
Parking Type Attached
Building
Story Two
Foundation Crawl Space
Water Municipal/City
Architectural Style TraditonalAmerican
Structure Type Brick
New Construction false
Schools
Elementary Schools Greenbriar Elementary School
Middle Schools Westlane Middle School
High Schools North Central High School
School District Msd Washington Township
Others
HOA Fee Include Clubhouse,Entrance Common,Maintenance,Nature Area,ParkPlayground,Management,Tennis Court(s),Walking Trails
Ownership Mandatory Fee
Read Less Info
Want to know what your home might be worth? Contact us for a FREE valuation!

Our team is ready to help you sell your home for the highest possible price ASAP

© 2024 Listings courtesy of MIBOR as distributed by MLS GRID. All Rights Reserved.







