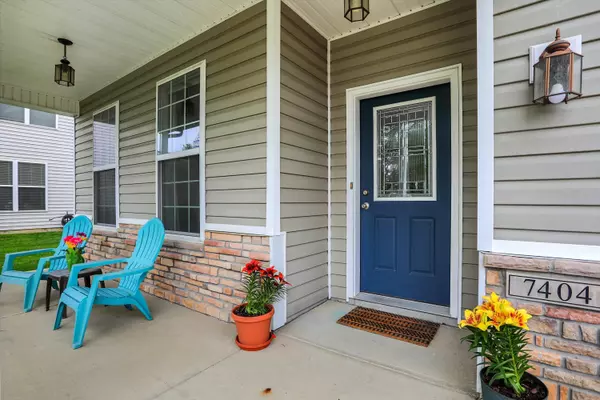$338,000
$338,000
For more information regarding the value of a property, please contact us for a free consultation.
4 Beds
3 Baths
3,112 SqFt
SOLD DATE : 07/23/2024
Key Details
Sold Price $338,000
Property Type Single Family Home
Sub Type Single Family Residence
Listing Status Sold
Purchase Type For Sale
Square Footage 3,112 sqft
Price per Sqft $108
Subdivision Wildcat Run
MLS Listing ID 21977698
Sold Date 07/23/24
Bedrooms 4
Full Baths 3
HOA Fees $32/ann
HOA Y/N Yes
Year Built 2009
Tax Year 2023
Lot Size 10,454 Sqft
Acres 0.24
Property Description
Welcome home! This beautiful 4BR/3BA home in popular Wildcat Run has all the space you have been dreaming of! Home features fresh paint, newer carpeting, 9-foot ceilings on main floor, and a great open concept floor plan. Main floor bedroom and full bathroom make for an excellent guest suite or potential in-law space. Eat-in kitchen with updated stainless steel appliances. The primary bedroom is MASSIVE and offers a large sitting area (could also be used as home office or nursery), oversized windows, and an ensuite bathroom with garden tub, linen closet & huge walk-in closet. Upstairs loft makes a great secondary entertainment space that could be used as family room, play room or workout space. This home has ample storage throughout and generously sized closets in every bedroom. Convenient upstairs laundry room -- washer & dryer included. Heat Pump, AC Unit, and Furnace replaced in 2017. Enjoy summer BBQs with family & friends in your prvate, tree-lined backyard. Neighborhood amenities include community pool, playground, basketball court, and numerous ponds.
Location
State IN
County Marion
Rooms
Main Level Bedrooms 1
Interior
Interior Features Attic Access, Raised Ceiling(s), Walk-in Closet(s), Windows Vinyl, Eat-in Kitchen, Entrance Foyer, Hi-Speed Internet Availbl, Center Island, Pantry
Heating Heat Pump, Electric
Cooling Central Electric
Equipment Not Applicable
Fireplace Y
Appliance Electric Cooktop, Dishwasher, Dryer, MicroHood, Microwave, Electric Oven, Washer, Electric Water Heater
Exterior
Garage Spaces 2.0
Utilities Available Cable Available
Parking Type Attached
Building
Story Two
Foundation Slab
Water Municipal/City
Architectural Style TraditonalAmerican
Structure Type Vinyl With Stone
New Construction false
Schools
Elementary Schools Thompson Crossing Elementary Sch
Middle Schools Franklin Central Junior High
High Schools Franklin Central High School
School District Franklin Township Com Sch Corp
Others
HOA Fee Include Association Home Owners,Entrance Common,Insurance,Maintenance,ParkPlayground,Snow Removal,Sewer
Ownership Mandatory Fee
Read Less Info
Want to know what your home might be worth? Contact us for a FREE valuation!

Our team is ready to help you sell your home for the highest possible price ASAP

© 2024 Listings courtesy of MIBOR as distributed by MLS GRID. All Rights Reserved.







